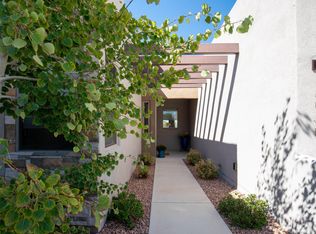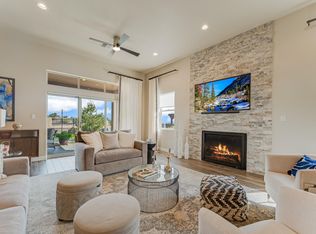Sold
Price Unknown
6036 Redondo Sierra Vis NE, Rio Rancho, NM 87144
3beds
2,606sqft
Single Family Residence
Built in 2018
9,583.2 Square Feet Lot
$569,700 Zestimate®
$--/sqft
$2,839 Estimated rent
Home value
$569,700
$541,000 - $598,000
$2,839/mo
Zestimate® history
Loading...
Owner options
Explore your selling options
What's special
Welcome to this gorgeous home located in the desired Mariposa Community. This home is specially designed and highlighted with soft, contemporary colors and natural lighting. The open layout seamlessly connects the living, dining, and kitchen area. The gourmet kitchen features a built-in gas stove with stove hood, guartz countertops, stainless-steel appliances, and kitchen island with comfortable seating. The living area is accented with an inviting gas fireplace and sliding glass doors extending to the beautifully landscaped backyard and open, natural hills. Enjoy stepping into the extra spacious primary bedroom, and bathroom with a very-large walk-in closet. The home has upgraded plank tile flooring and carpet plus custom drapery which add emphasis to this amazing home.
Zillow last checked: 8 hours ago
Listing updated: September 12, 2023 at 11:07am
Listed by:
Susan Maria Walters 505-307-9309,
Keller Williams Realty
Bought with:
Marsha A Adams, 39358
Sotheby's International Realty
Source: SWMLS,MLS#: 1040404
Facts & features
Interior
Bedrooms & bathrooms
- Bedrooms: 3
- Bathrooms: 3
- Full bathrooms: 2
- 1/2 bathrooms: 1
Primary bedroom
- Level: Main
- Area: 361.19
- Dimensions: 21.11 x 17.11
Bedroom 2
- Level: Main
- Area: 166.5
- Dimensions: 12.7 x 13.11
Bedroom 3
- Level: Main
- Area: 165.6
- Dimensions: 12 x 13.8
Kitchen
- Level: Main
- Area: 241.25
- Dimensions: 17.11 x 14.1
Living room
- Level: Main
- Area: 415.95
- Dimensions: 17.7 x 23.5
Heating
- Central, Forced Air
Cooling
- Central Air
Appliances
- Included: Built-In Gas Oven, Built-In Gas Range, Dryer, Dishwasher, Disposal, Microwave, Refrigerator, Range Hood, Washer
- Laundry: Washer Hookup, Electric Dryer Hookup, Gas Dryer Hookup
Features
- Bathtub, Ceiling Fan(s), Dual Sinks, Entrance Foyer, Family/Dining Room, High Speed Internet, Home Office, Kitchen Island, Living/Dining Room, Main Level Primary, Pantry, Skylights, Soaking Tub, Separate Shower, Water Closet(s), Walk-In Closet(s)
- Flooring: Carpet, Tile
- Windows: Double Pane Windows, Insulated Windows, Skylight(s)
- Has basement: No
- Number of fireplaces: 1
- Fireplace features: Custom, Gas Log
Interior area
- Total structure area: 2,606
- Total interior livable area: 2,606 sqft
Property
Parking
- Total spaces: 3
- Parking features: Attached, Garage
- Attached garage spaces: 3
Features
- Levels: One
- Stories: 1
- Patio & porch: Covered, Open, Patio
- Exterior features: Private Yard, Sprinkler/Irrigation
- Pool features: Community
- Fencing: Gate,Wall
Lot
- Size: 9,583 sqft
- Features: Landscaped, Trees, Xeriscape
Details
- Additional structures: Shed(s)
- Parcel number: 1012076056398
- Zoning description: R-1
Construction
Type & style
- Home type: SingleFamily
- Property subtype: Single Family Residence
Materials
- Frame, Stucco
- Roof: Flat,Tar/Gravel,Tile
Condition
- Resale
- New construction: No
- Year built: 2018
Details
- Builder name: Twilight
Utilities & green energy
- Sewer: Public Sewer
- Water: Public
- Utilities for property: Cable Available, Electricity Connected, Natural Gas Available, Natural Gas Connected, Sewer Connected, Underground Utilities, Water Connected
Green energy
- Energy generation: None
- Water conservation: Water-Smart Landscaping
Community & neighborhood
Security
- Security features: Security Gate, Smoke Detector(s)
Location
- Region: Rio Rancho
HOA & financial
HOA
- Has HOA: Yes
- HOA fee: $1,344 monthly
- Services included: Clubhouse, Common Areas, Pool(s)
Other
Other facts
- Listing terms: Cash,Conventional,FHA,VA Loan
Price history
| Date | Event | Price |
|---|---|---|
| 8/24/2023 | Sold | -- |
Source: | ||
Public tax history
| Year | Property taxes | Tax assessment |
|---|---|---|
| 2025 | $7,419 -1.1% | $188,426 +3% |
| 2024 | $7,503 +34.3% | $182,938 +39.3% |
| 2023 | $5,588 +1.6% | $131,349 +3% |
Find assessor info on the county website
Neighborhood: 87144
Nearby schools
GreatSchools rating
- 7/10Vista Grande Elementary SchoolGrades: K-5Distance: 4.2 mi
- 8/10Mountain View Middle SchoolGrades: 6-8Distance: 6.2 mi
- 7/10V Sue Cleveland High SchoolGrades: 9-12Distance: 4.2 mi
Schools provided by the listing agent
- Elementary: Vista Grande
- Middle: Mountain View
- High: V. Sue Cleveland
Source: SWMLS. This data may not be complete. We recommend contacting the local school district to confirm school assignments for this home.
Get a cash offer in 3 minutes
Find out how much your home could sell for in as little as 3 minutes with a no-obligation cash offer.
Estimated market value$569,700
Get a cash offer in 3 minutes
Find out how much your home could sell for in as little as 3 minutes with a no-obligation cash offer.
Estimated market value
$569,700

