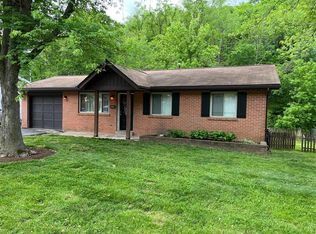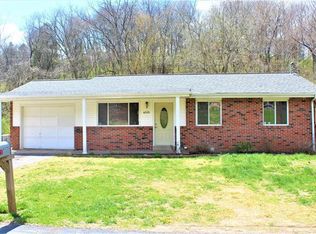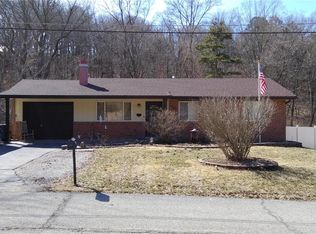Adorable 3 Bedroom 1.5 bathroom ranch with great open floor plan! Spacious living room with hardwood flooring and crown molding that continues into the hallway. Bright eat-in kitchen with ample counter and cabinet space, a full pantry, ceramic tile floor and is open to the living room. Master bedroom has 1/2 bath. There is an attached over-sized one car garage. The full basement with walk-out could easily be finished to add additional living space. Enjoy relaxing on your large deck overlooking your private fenced yard backed by wooded area. This home is tucked away on a quiet street at the back of Whispering Winds Subdivision, close to shopping and restaurants. Move in ready!
This property is off market, which means it's not currently listed for sale or rent on Zillow. This may be different from what's available on other websites or public sources.


