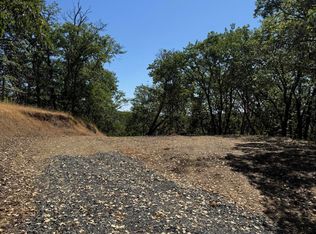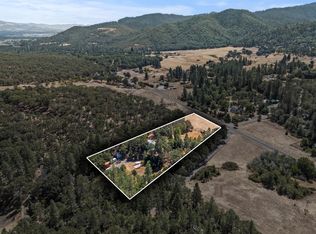Closed
$775,000
6036 Old Stage Rd, Central Pt, OR 97502
3beds
3baths
2,510sqft
Single Family Residence
Built in 2012
5.22 Acres Lot
$779,100 Zestimate®
$309/sqft
$2,640 Estimated rent
Home value
$779,100
$701,000 - $873,000
$2,640/mo
Zestimate® history
Loading...
Owner options
Explore your selling options
What's special
This idyllic country property is calling you home. Situated on a gated driveway, you're sure to love the privacy yet convenient close-in location. Beautifully appointed Craftsman-style home exudes warmth & charm throughout. Stunning hardwood flooring, exposed beam detailing & a cozy high efficiency woodstove enhance the primary level. Open & inviting kitchen w/ Hickory cabinetry, beautiful slab granite, slate backsplash & incredible light. Roomy breakfast bar w/ pendant lights, desk station & Double doors off the dining area leading to a covered patio overlooking the pond. There is one bedroom & full bath on the main level. Two addtn'l bedrooms upstairs, including the primary suite plus a loft/office space for overflow living. The primary suite has an incredible walk-in closet w/ skylight, a gorgeous bathroom, slate shower & charming clawfoot tub. There is also a small balcony overlooking the property. Two car attached garage, 700 SF detached shop. High speed internet is available.
Zillow last checked: 8 hours ago
Listing updated: November 09, 2024 at 07:38pm
Listed by:
John L. Scott Ashland 5414144663
Bought with:
Rogue Real Estate Group
Source: Oregon Datashare,MLS#: 220182500
Facts & features
Interior
Bedrooms & bathrooms
- Bedrooms: 3
- Bathrooms: 3
Heating
- Electric, Heat Pump, Wood
Cooling
- Heat Pump
Appliances
- Included: Cooktop, Dishwasher, Disposal, Microwave, Oven, Range, Water Heater, Water Purifier, Water Softener
Features
- Breakfast Bar, Double Vanity, Enclosed Toilet(s), Granite Counters, Kitchen Island, Linen Closet, Open Floorplan, Shower/Tub Combo, Solid Surface Counters, Tile Counters, Tile Shower, Walk-In Closet(s)
- Flooring: Carpet, Hardwood, Tile
- Windows: Double Pane Windows, Vinyl Frames
- Has fireplace: Yes
- Fireplace features: Living Room, Wood Burning
- Common walls with other units/homes: No Common Walls
Interior area
- Total structure area: 2,510
- Total interior livable area: 2,510 sqft
Property
Parking
- Total spaces: 4
- Parking features: Asphalt, Attached, Detached, Driveway, Gated, RV Access/Parking
- Attached garage spaces: 4
- Has uncovered spaces: Yes
Features
- Levels: Two
- Stories: 2
- Patio & porch: Deck, Patio
- Fencing: Fenced
- Has view: Yes
- View description: Mountain(s), Pond, Territorial
- Has water view: Yes
- Water view: Pond
- Waterfront features: Pond, Creek
Lot
- Size: 5.22 Acres
- Features: Sloped
Details
- Additional structures: Shed(s), Workshop
- Parcel number: 10553681
- Zoning description: RR-5
- Special conditions: Standard
Construction
Type & style
- Home type: SingleFamily
- Architectural style: Craftsman
- Property subtype: Single Family Residence
Materials
- Frame
- Foundation: Concrete Perimeter
- Roof: Composition
Condition
- New construction: No
- Year built: 2012
Utilities & green energy
- Sewer: Septic Tank
- Water: Well
Community & neighborhood
Security
- Security features: Carbon Monoxide Detector(s), Smoke Detector(s)
Location
- Region: Central Pt
Other
Other facts
- Listing terms: Cash,Conventional
- Road surface type: Paved
Price history
| Date | Event | Price |
|---|---|---|
| 8/2/2024 | Sold | $775,000-2.5%$309/sqft |
Source: | ||
| 6/28/2024 | Pending sale | $795,000$317/sqft |
Source: | ||
| 6/21/2024 | Price change | $795,000-3.6%$317/sqft |
Source: | ||
| 6/6/2024 | Price change | $825,000-2.9%$329/sqft |
Source: | ||
| 5/28/2024 | Listed for sale | $850,000+30.8%$339/sqft |
Source: | ||
Public tax history
| Year | Property taxes | Tax assessment |
|---|---|---|
| 2024 | $4,997 +3.4% | $399,380 +3% |
| 2023 | $4,833 +2.2% | $387,750 |
| 2022 | $4,731 +2.9% | $387,750 +3% |
Find assessor info on the county website
Neighborhood: 97502
Nearby schools
GreatSchools rating
- 4/10Patrick Elementary SchoolGrades: K-5Distance: 4.3 mi
- 5/10Hanby Middle SchoolGrades: 6-8Distance: 4 mi
- 3/10Crater Renaissance AcademyGrades: 9-12Distance: 3.9 mi

Get pre-qualified for a loan
At Zillow Home Loans, we can pre-qualify you in as little as 5 minutes with no impact to your credit score.An equal housing lender. NMLS #10287.

