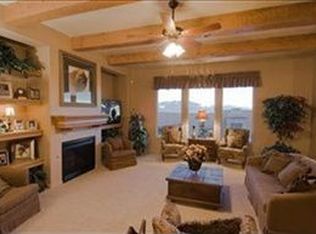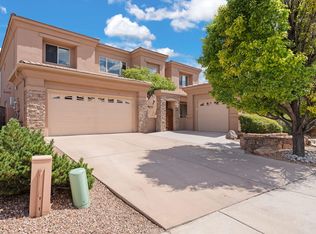Sold
Price Unknown
6036 N Sandia Ct NE, Rio Rancho, NM 87144
3beds
2,002sqft
Single Family Residence
Built in 2018
8,276.4 Square Feet Lot
$450,100 Zestimate®
$--/sqft
$2,547 Estimated rent
Home value
$450,100
$428,000 - $473,000
$2,547/mo
Zestimate® history
Loading...
Owner options
Explore your selling options
What's special
This is the place in Mariposa for you! Located at the end of a quiet cul de sac, this lovely Abrazo home has everything you want. A cozy yet open feel with a wonderful common area for all to enjoy. The two front bedrooms share a full bath located between them and is great for guests to have their own space. What a owners' suite! A large bedroom & beautiful bath for you with direct access to laundry for ease of everyday living. A huge 3 car garage with lots of storage is perfect for whatever you drive. Tankless water heater & efficient HVAC system help reduce your utility cost. With owned solar panels on the roof, your electrical bill is almost non-existent. The PID has been paid off and saves you almost $1000 a year in taxes. You won't be disappointed in this amazing home - see it today!
Zillow last checked: 8 hours ago
Listing updated: November 08, 2024 at 03:20pm
Listed by:
Benjamin H Curry 505-948-0990,
Keller Williams Realty
Bought with:
The LUX Real Estate Group
Keller Williams Realty
Source: SWMLS,MLS#: 1054140
Facts & features
Interior
Bedrooms & bathrooms
- Bedrooms: 3
- Bathrooms: 2
- Full bathrooms: 2
Primary bedroom
- Level: Main
- Area: 268.2
- Dimensions: 18 x 14.9
Bedroom 2
- Level: Main
- Area: 166.98
- Dimensions: 13.8 x 12.1
Bedroom 3
- Level: Main
- Area: 164.4
- Dimensions: 13.7 x 12
Kitchen
- Level: Main
- Area: 250.56
- Dimensions: 14.4 x 17.4
Living room
- Level: Main
- Area: 309.96
- Dimensions: 18.9 x 16.4
Heating
- Central, Forced Air, Natural Gas
Cooling
- Refrigerated
Appliances
- Included: Dryer, Refrigerator, Washer
- Laundry: Electric Dryer Hookup
Features
- Breakfast Bar, Bathtub, Ceiling Fan(s), Dual Sinks, Garden Tub/Roman Tub, Kitchen Island, Main Level Primary, Pantry, Soaking Tub, Walk-In Closet(s)
- Flooring: Tile
- Windows: Double Pane Windows, Insulated Windows, Low-Emissivity Windows
- Has basement: No
- Number of fireplaces: 1
- Fireplace features: Gas Log
Interior area
- Total structure area: 2,002
- Total interior livable area: 2,002 sqft
Property
Parking
- Total spaces: 3
- Parking features: Attached, Door-Multi, Finished Garage, Garage, Two Car Garage
- Attached garage spaces: 3
Features
- Levels: One
- Stories: 1
- Patio & porch: Covered, Patio
- Exterior features: Private Yard, Sprinkler/Irrigation
- Pool features: Community
- Fencing: Wall
Lot
- Size: 8,276 sqft
- Features: Cul-De-Sac, Landscaped, Sprinklers Automatic, Xeriscape
- Residential vegetation: Grassed
Details
- Parcel number: 1012076272373
- Zoning description: R-1
Construction
Type & style
- Home type: SingleFamily
- Property subtype: Single Family Residence
Materials
- Frame, Stucco, Rock
- Roof: Tile
Condition
- Resale
- New construction: No
- Year built: 2018
Details
- Builder name: Abrazo Homes
Utilities & green energy
- Sewer: Public Sewer
- Water: Public
- Utilities for property: Electricity Connected, Natural Gas Connected, Sewer Connected, Water Connected
Green energy
- Energy efficient items: Windows
- Energy generation: Solar
- Water conservation: Water-Smart Landscaping
Community & neighborhood
Security
- Security features: Smoke Detector(s)
Location
- Region: Rio Rancho
HOA & financial
HOA
- Has HOA: Yes
- HOA fee: $112 monthly
- Services included: Clubhouse, Common Areas, Pool(s)
Other
Other facts
- Listing terms: Cash,Conventional,FHA,VA Loan
- Road surface type: Paved
Price history
| Date | Event | Price |
|---|---|---|
| 1/3/2024 | Sold | -- |
Source: | ||
| 12/30/2023 | Pending sale | $435,000$217/sqft |
Source: | ||
| 12/10/2023 | Price change | $435,000+22.6%$217/sqft |
Source: | ||
| 2/27/2021 | Pending sale | $354,900$177/sqft |
Source: | ||
| 2/25/2021 | Sold | -- |
Source: | ||
Public tax history
| Year | Property taxes | Tax assessment |
|---|---|---|
| 2025 | $4,740 -0.1% | $147,818 +12.3% |
| 2024 | $4,744 +2.6% | $131,636 +3% |
| 2023 | $4,622 +1.9% | $127,802 +3% |
Find assessor info on the county website
Neighborhood: 87144
Nearby schools
GreatSchools rating
- 7/10Vista Grande Elementary SchoolGrades: K-5Distance: 3.8 mi
- 8/10Mountain View Middle SchoolGrades: 6-8Distance: 5.8 mi
- 7/10V Sue Cleveland High SchoolGrades: 9-12Distance: 4 mi
Schools provided by the listing agent
- Elementary: Vista Grande
- Middle: Mountain View
- High: V. Sue Cleveland
Source: SWMLS. This data may not be complete. We recommend contacting the local school district to confirm school assignments for this home.
Get a cash offer in 3 minutes
Find out how much your home could sell for in as little as 3 minutes with a no-obligation cash offer.
Estimated market value$450,100
Get a cash offer in 3 minutes
Find out how much your home could sell for in as little as 3 minutes with a no-obligation cash offer.
Estimated market value
$450,100

