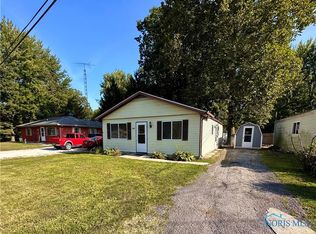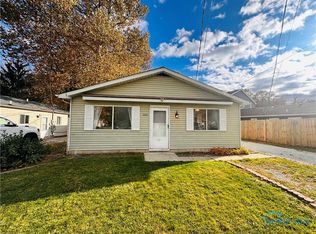Sold for $167,000 on 07/17/25
$167,000
6036 James Rd, Oregon, OH 43616
3beds
1,288sqft
Single Family Residence
Built in 1956
0.37 Acres Lot
$171,400 Zestimate®
$130/sqft
$1,448 Estimated rent
Home value
$171,400
$153,000 - $192,000
$1,448/mo
Zestimate® history
Loading...
Owner options
Explore your selling options
What's special
Charming 3-bedroom, 1-bath home with a detached garage and an above-ground swimming pool, complete with all the equipment you need to enjoy and maintain it! Located near the lake, offering the beauty of lakeside living without the need for floodplain insurance. Whether you're looking for a year-round residence or a summer retreat, this property delivers comfort, convenience, and peace of mind. Don't miss this opportunity - schedule your showing today!
Zillow last checked: 8 hours ago
Listing updated: October 14, 2025 at 06:06am
Listed by:
Victor W Blankenship 419-206-6771,
RE/MAX Preferred Associates
Bought with:
Brad Plocek, 2001015595
Key Realty
Source: NORIS,MLS#: 6131127
Facts & features
Interior
Bedrooms & bathrooms
- Bedrooms: 3
- Bathrooms: 1
- Full bathrooms: 1
Primary bedroom
- Features: Ceiling Fan(s)
- Level: Main
- Dimensions: 15 x 12
Bedroom 2
- Level: Main
- Dimensions: 12 x 12
Bedroom 3
- Level: Main
- Dimensions: 12 x 9
Family room
- Features: Ceiling Fan(s)
- Level: Main
- Dimensions: 16 x 15
Kitchen
- Level: Main
- Dimensions: 11 x 12
Living room
- Features: Ceiling Fan(s)
- Level: Main
- Dimensions: 14 x 15
Heating
- Forced Air, Natural Gas
Cooling
- Central Air
Appliances
- Included: Dishwasher, Microwave, Water Heater, Gas Range Connection, Refrigerator
- Laundry: Electric Dryer Hookup
Features
- Ceiling Fan(s)
- Flooring: Carpet, Laminate
- Has fireplace: No
Interior area
- Total structure area: 1,288
- Total interior livable area: 1,288 sqft
Property
Parking
- Total spaces: 1
- Parking features: Gravel, Off Street, Driveway
- Garage spaces: 1
- Has uncovered spaces: Yes
Features
- Pool features: Above Ground
Lot
- Size: 0.37 Acres
- Dimensions: 16,300
- Features: Corner Lot
Details
- Additional structures: Shed(s)
- Parcel number: 4470417
Construction
Type & style
- Home type: SingleFamily
- Architectural style: Traditional
- Property subtype: Single Family Residence
Materials
- Wood Siding
- Foundation: Crawl Space
- Roof: Shingle
Condition
- Year built: 1956
Utilities & green energy
- Sewer: Sanitary Sewer
- Water: Public
Community & neighborhood
Location
- Region: Oregon
- Subdivision: South Shore Park
HOA & financial
HOA
- Has HOA: No
Other
Other facts
- Listing terms: Cash,Conventional,FHA,VA Loan
Price history
| Date | Event | Price |
|---|---|---|
| 7/17/2025 | Sold | $167,000+4.4%$130/sqft |
Source: NORIS #6131127 Report a problem | ||
| 6/18/2025 | Pending sale | $160,000$124/sqft |
Source: NORIS #6131127 Report a problem | ||
| 6/12/2025 | Listed for sale | $160,000+103.8%$124/sqft |
Source: NORIS #6131127 Report a problem | ||
| 6/27/2013 | Sold | $78,500$61/sqft |
Source: NORIS #5051838 Report a problem | ||
Public tax history
| Year | Property taxes | Tax assessment |
|---|---|---|
| 2024 | $2,036 -11.5% | $42,525 +3.6% |
| 2023 | $2,300 -0.7% | $41,055 |
| 2022 | $2,317 -0.8% | $41,055 |
Find assessor info on the county website
Neighborhood: 43616
Nearby schools
GreatSchools rating
- 7/10Eisenhower Intermediate SchoolGrades: 5-8Distance: 3.3 mi
- 6/10Clay High SchoolGrades: 9-12Distance: 2.3 mi
- 6/10Fassett Middle SchoolGrades: 7-8Distance: 4.7 mi
Schools provided by the listing agent
- Elementary: Jerusalem
- High: Clay
Source: NORIS. This data may not be complete. We recommend contacting the local school district to confirm school assignments for this home.

Get pre-qualified for a loan
At Zillow Home Loans, we can pre-qualify you in as little as 5 minutes with no impact to your credit score.An equal housing lender. NMLS #10287.
Sell for more on Zillow
Get a free Zillow Showcase℠ listing and you could sell for .
$171,400
2% more+ $3,428
With Zillow Showcase(estimated)
$174,828
