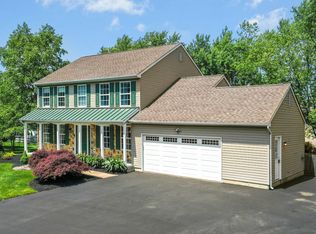Sold for $692,000
$692,000
6036 German Rd, Pipersville, PA 18947
4beds
2,037sqft
Single Family Residence
Built in 2023
0.63 Acres Lot
$731,800 Zestimate®
$340/sqft
$3,884 Estimated rent
Home value
$731,800
$695,000 - $768,000
$3,884/mo
Zestimate® history
Loading...
Owner options
Explore your selling options
What's special
This completely renovated 2-story home with everything new and energy efficient, resting on nearly an acre in Central Bucks School District. An open concept floor plan including a family room with a floor to ceiling stone, wood burning fireplace, ¾” walnut hardwood floors, a study/playroom/5th bedroom with french doors, recessed lighting, a true gourmet kitchen featuring quartz counters, island, 6-burner gas range with custom hood, French door refrigerator, farm-house porcelain sink, subway tile backsplash and high-end appliances. The main floor also is home to the 1st floor primary suite. Pertinents of this home include a dual zone gas efficient York heater with dual zone air conditioning, new electrical box and wiring, new plumbing, Public Sewer, expanded well to 300ft with all new piping, electrical and mechanicals, whole water filter & softner, Natural Gas, All new double hung windows and doors, vinyl siding and an Over-Sized Amish built two car detached garage with electric.
Zillow last checked: 8 hours ago
Listing updated: December 04, 2023 at 05:51am
Listed by:
Beth A. Scarpello 215-348-1700,
BHHS Fox & Roach Doylestown
Bought with:
nonmember
NON MBR Office
Source: GLVR,MLS#: 718982 Originating MLS: Lehigh Valley MLS
Originating MLS: Lehigh Valley MLS
Facts & features
Interior
Bedrooms & bathrooms
- Bedrooms: 4
- Bathrooms: 3
- Full bathrooms: 2
- 1/2 bathrooms: 1
Primary bedroom
- Level: First
- Dimensions: 19.00 x 13.00
Bedroom
- Level: Second
- Dimensions: 26.00 x 14.00
Bedroom
- Level: Second
- Dimensions: 19.00 x 14.00
Bedroom
- Level: Second
- Dimensions: 23.00 x 12.00
Primary bathroom
- Description: Over-sized shower, dual vanity
- Level: First
- Dimensions: 12.00 x 6.00
Breakfast room nook
- Level: First
- Dimensions: 11.00 x 13.00
Den
- Description: Or 5th bedroom
- Level: First
- Dimensions: 14.00 x 11.00
Family room
- Description: Wood burning Fireplace
- Level: First
- Dimensions: 18.00 x 17.00
Foyer
- Level: Second
Other
- Description: Tub, over-sized shower, double vanity
- Level: Second
- Dimensions: 12.00 x 7.00
Half bath
- Level: First
Kitchen
- Level: First
- Dimensions: 19.00 x 12.00
Laundry
- Level: First
Heating
- Forced Air, Gas, Zoned
Cooling
- Central Air, Ceiling Fan(s), Zoned
Appliances
- Included: Dryer, Dishwasher, Disposal, Gas Oven, Gas Water Heater, Microwave, Refrigerator, Washer
- Laundry: Main Level
Features
- Breakfast Area, Kitchen Island, Walk-In Closet(s)
- Flooring: Hardwood, Tile
- Basement: Full
- Has fireplace: Yes
- Fireplace features: Family Room
Interior area
- Total interior livable area: 2,037 sqft
- Finished area above ground: 2,037
- Finished area below ground: 0
Property
Parking
- Total spaces: 2
- Parking features: Detached, Garage
- Garage spaces: 2
Features
- Stories: 2
- Patio & porch: Deck
- Exterior features: Breezeway, Deck
Lot
- Size: 0.63 Acres
- Features: Not In Subdivision, Wooded
Details
- Parcel number: 34032002
- Zoning: RO
- Special conditions: None
Construction
Type & style
- Home type: SingleFamily
- Architectural style: Colonial
- Property subtype: Single Family Residence
Materials
- Vinyl Siding
- Roof: Asphalt,Fiberglass,Metal
Condition
- New Construction
- New construction: Yes
- Year built: 2023
Utilities & green energy
- Sewer: Public Sewer
- Water: Well
Community & neighborhood
Location
- Region: Pipersville
- Subdivision: Not in Development
Other
Other facts
- Listing terms: Cash,Conventional
- Ownership type: Fee Simple
Price history
| Date | Event | Price |
|---|---|---|
| 9/7/2023 | Sold | $692,000-1.1%$340/sqft |
Source: | ||
| 7/22/2023 | Pending sale | $699,900$344/sqft |
Source: Berkshire Hathaway HomeServices Fox & Roach, REALTORS #PABU2049546 Report a problem | ||
| 7/22/2023 | Contingent | $699,900$344/sqft |
Source: | ||
| 7/6/2023 | Price change | $699,900-4.8%$344/sqft |
Source: | ||
| 6/22/2023 | Price change | $734,900-2%$361/sqft |
Source: | ||
Public tax history
| Year | Property taxes | Tax assessment |
|---|---|---|
| 2025 | $7,044 | $38,980 |
| 2024 | $7,044 +132.6% | $38,980 +116.6% |
| 2023 | $3,028 +1.1% | $18,000 |
Find assessor info on the county website
Neighborhood: 18947
Nearby schools
GreatSchools rating
- 8/10Groveland El SchoolGrades: K-6Distance: 1.8 mi
- 8/10Tohickon Middle SchoolGrades: 7-9Distance: 2 mi
- 10/10Central Bucks High School-WestGrades: 10-12Distance: 5.6 mi
Get a cash offer in 3 minutes
Find out how much your home could sell for in as little as 3 minutes with a no-obligation cash offer.
Estimated market value$731,800
Get a cash offer in 3 minutes
Find out how much your home could sell for in as little as 3 minutes with a no-obligation cash offer.
Estimated market value
$731,800
