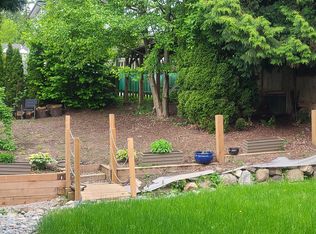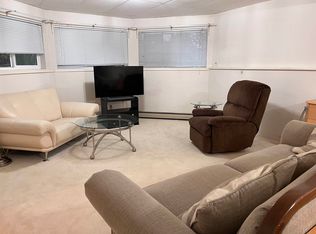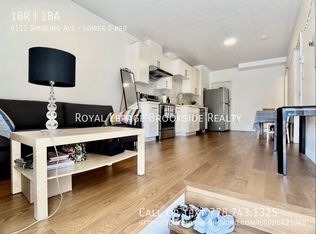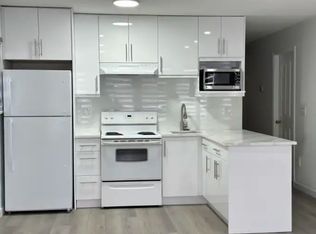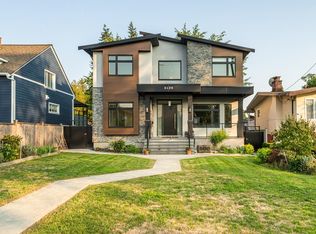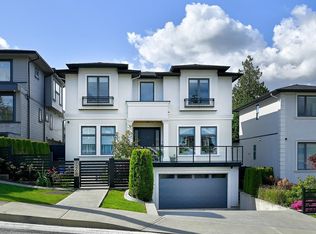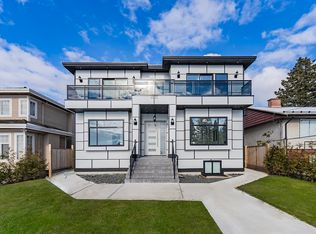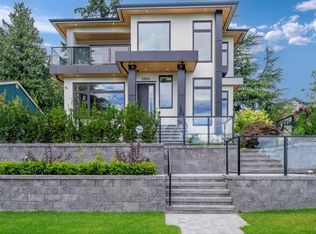Extraordinary defined luxury custom-Built Brand NEW home located in Burnaby most desirable neighborhood Upper Deer Lake area with fully usable 52x139, 7241 soft lot! This lovely dream house has a fantastic floor plan and offers incredible Mountain views from all floors. Top floor has 4 BDRMS with private baths. Open concept main floor includes a spacious exquisite kitchen and Extra size WOK kitchen with high end SS appliances. Features include radiant heat, Air-conditioning, radiant heat, HRV, security system. Basement has 3 separate entrances give a great potential for your imagination. Super convince location easy close to crystal mall, metro town and rec center. Brantford elementary and Burnaby central secondary school Catchment. OPEN HOUSE: Sun (Dec 14) at 2-4pm.
For sale
C$3,299,000
6036 Brantford Ave, Burnaby, BC V5E 2R7
8beds
4,600sqft
Single Family Residence
Built in 2023
139.39 Square Feet Lot
$-- Zestimate®
C$717/sqft
C$-- HOA
What's special
Open concept main floorSpacious exquisite kitchenRadiant heatSecurity system
- 9 days |
- 57 |
- 1 |
Likely to sell faster than
Zillow last checked: 8 hours ago
Listing updated: December 09, 2025 at 03:19pm
Listed by:
Tracy Hu PREC*,
LeHomes Realty Premier Brokerage
Source: Greater Vancouver REALTORS®,MLS®#: R3071570 Originating MLS®#: Greater Vancouver
Originating MLS®#: Greater Vancouver
Facts & features
Interior
Bedrooms & bathrooms
- Bedrooms: 8
- Bathrooms: 9
- Full bathrooms: 8
- 1/2 bathrooms: 1
Heating
- Hot Water, Radiant
Cooling
- Air Conditioning
Appliances
- Included: Washer/Dryer, Dishwasher, Refrigerator, Microwave
Features
- Basement: Finished,Exterior Entry
- Number of fireplaces: 2
- Fireplace features: Insert, Electric
Interior area
- Total structure area: 5,507
- Total interior livable area: 4,600 sqft
Property
Parking
- Total spaces: 4
- Parking features: Garage, Rear Access
- Garage spaces: 2
Features
- Levels: Two
- Stories: 2
- Exterior features: Private Yard
- Has view: Yes
- View description: Mountain View
- Frontage length: 52
Lot
- Size: 139.39 Square Feet
- Dimensions: 52 x
- Features: Central Location, Lane Access
Construction
Type & style
- Home type: SingleFamily
- Property subtype: Single Family Residence
Condition
- Year built: 2023
Community & HOA
Community
- Security: Security System
HOA
- Has HOA: No
Location
- Region: Burnaby
Financial & listing details
- Price per square foot: C$717/sqft
- Annual tax amount: C$10,801
- Date on market: 12/2/2025
- Ownership: Freehold NonStrata
Tracy Hu PREC*
By pressing Contact Agent, you agree that the real estate professional identified above may call/text you about your search, which may involve use of automated means and pre-recorded/artificial voices. You don't need to consent as a condition of buying any property, goods, or services. Message/data rates may apply. You also agree to our Terms of Use. Zillow does not endorse any real estate professionals. We may share information about your recent and future site activity with your agent to help them understand what you're looking for in a home.
Price history
Price history
Price history is unavailable.
Public tax history
Public tax history
Tax history is unavailable.Climate risks
Neighborhood: Kingsway
Nearby schools
GreatSchools rating
- NAPoint Roberts Primary SchoolGrades: K-3Distance: 16.9 mi
- NABirch Bay Home ConnectionsGrades: K-11Distance: 18.8 mi
- Loading
