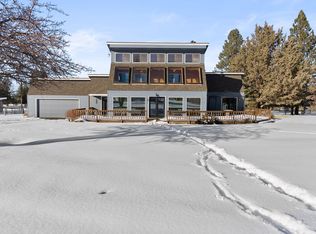Closed
$1,100,000
60359 Horse Butte Rd, Bend, OR 97702
3beds
3baths
2,751sqft
Single Family Residence
Built in 1993
5 Acres Lot
$1,099,900 Zestimate®
$400/sqft
$5,612 Estimated rent
Home value
$1,099,900
$1.04M - $1.15M
$5,612/mo
Zestimate® history
Loading...
Owner options
Explore your selling options
What's special
Enjoy this beautiful, spacious, 2,751 SF home on 5 acres with Cascade Mountain views, underground irrigation system, brand new exterior paint, quality 50-year roof; re-finished, ¾ wrap around deck, open floorplan, cherry hardwood floors, finished basement with separate entrance; 3 bedrooms, office, 3 full bathrooms, bonus room, & large loft with closet & deck. Kitchen has plenty of cabinets, pantry, double-oven, granite counter-top & stainless-steel appliances. Primary bedroom has walk-in closets & primary bathroom has stone-tiled shower & double-vanity. Spacious mudroom & laundry room with separate entrance. Finished basement also with exterior entrance. Beautiful horse property with 3 acres of irrigation & pond, three quality built 25' x 25' horse barns with two stalls each with Noble panels, automatic waters & crossed fenced; riding arena & tack room. The detached garage has a flex space with separate entrance great for office, storage or craft room. Horse ready!
Zillow last checked: 8 hours ago
Listing updated: January 09, 2026 at 04:27pm
Listed by:
RE/MAX Key Properties 541-728-0033
Bought with:
Berkshire Hathaway HomeService
Source: Oregon Datashare,MLS#: 220201599
Facts & features
Interior
Bedrooms & bathrooms
- Bedrooms: 3
- Bathrooms: 3
Heating
- Electric, Forced Air, Heat Pump
Cooling
- Heat Pump
Appliances
- Included: Dishwasher, Disposal, Double Oven, Dryer, Microwave, Range, Refrigerator, Water Heater
Features
- Breakfast Bar, Double Vanity, Granite Counters, Open Floorplan, Pantry, Primary Downstairs, Shower/Tub Combo, Solid Surface Counters, Stone Counters, Tile Shower, Vaulted Ceiling(s), Walk-In Closet(s)
- Flooring: Carpet, Hardwood, Stone, Tile
- Windows: Double Pane Windows
- Basement: Finished
- Has fireplace: No
- Common walls with other units/homes: No Common Walls
Interior area
- Total structure area: 2,751
- Total interior livable area: 2,751 sqft
Property
Parking
- Total spaces: 2
- Parking features: Concrete, Detached, Driveway, Garage Door Opener, Gravel, RV Access/Parking, Storage
- Garage spaces: 2
- Has uncovered spaces: Yes
Features
- Levels: Two
- Stories: 2
- Patio & porch: Deck, Front Porch
- Fencing: Fenced
- Has view: Yes
- View description: Mountain(s), Pond, Territorial
- Has water view: Yes
- Water view: Pond
Lot
- Size: 5 Acres
- Features: Corner Lot, Landscaped, Level, Native Plants, Pasture, Sprinkler Timer(s), Sprinklers In Front, Sprinklers In Rear, Water Feature
Details
- Additional structures: Animal Stall(s), Kennel/Dog Run, Shed(s)
- Parcel number: 157184
- Zoning description: EFUTRB
- Special conditions: Standard
- Horses can be raised: Yes
Construction
Type & style
- Home type: SingleFamily
- Architectural style: Northwest,Traditional
- Property subtype: Single Family Residence
Materials
- Frame
- Foundation: Slab, Stemwall
- Roof: Composition
Condition
- New construction: No
- Year built: 1993
Utilities & green energy
- Sewer: Private Sewer, Septic Tank, Standard Leach Field
- Water: Private
Community & neighborhood
Security
- Security features: Carbon Monoxide Detector(s), Smoke Detector(s)
Community
- Community features: Access to Public Lands
Location
- Region: Bend
Other
Other facts
- Has irrigation water rights: Yes
- Acres allowed for irrigation: 3
- Listing terms: Cash,Conventional
- Road surface type: Paved
Price history
| Date | Event | Price |
|---|---|---|
| 1/9/2026 | Sold | $1,100,000-4.3%$400/sqft |
Source: | ||
| 12/1/2025 | Pending sale | $1,150,000$418/sqft |
Source: | ||
| 10/17/2025 | Price change | $1,150,000-4.2%$418/sqft |
Source: | ||
| 9/26/2025 | Listed for sale | $1,200,000$436/sqft |
Source: | ||
| 9/5/2025 | Listing removed | $1,200,000$436/sqft |
Source: | ||
Public tax history
| Year | Property taxes | Tax assessment |
|---|---|---|
| 2025 | $8,042 +4.5% | $536,890 +3% |
| 2024 | $7,694 +6.3% | $521,260 +6.1% |
| 2023 | $7,241 +5.2% | $491,340 |
Find assessor info on the county website
Neighborhood: 97702
Nearby schools
GreatSchools rating
- 6/10Silver Rail Elementary SchoolGrades: K-5Distance: 4.6 mi
- 5/10High Desert Middle SchoolGrades: 6-8Distance: 2.6 mi
- 4/10Caldera High SchoolGrades: 9-12Distance: 3.3 mi
Schools provided by the listing agent
- Elementary: Silver Rail Elem
- Middle: High Desert Middle
- High: Caldera High
Source: Oregon Datashare. This data may not be complete. We recommend contacting the local school district to confirm school assignments for this home.
Get pre-qualified for a loan
At Zillow Home Loans, we can pre-qualify you in as little as 5 minutes with no impact to your credit score.An equal housing lender. NMLS #10287.
Sell for more on Zillow
Get a Zillow Showcase℠ listing at no additional cost and you could sell for .
$1,099,900
2% more+$21,998
With Zillow Showcase(estimated)$1,121,898
