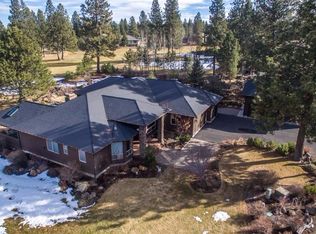Closed
$2,000,000
60355 Sunset View Dr, Bend, OR 97702
4beds
5baths
5,727sqft
Single Family Residence
Built in 2008
1.27 Acres Lot
$1,988,500 Zestimate®
$349/sqft
$7,832 Estimated rent
Home value
$1,988,500
$1.83M - $2.17M
$7,832/mo
Zestimate® history
Loading...
Owner options
Explore your selling options
What's special
Luxurious home in the gated neighborhood of Sunset View Estates. Backing the 6th fairway of Lost Tracks Golf course. Fabulous setting on a 1.27-acre lot w/Mt. Bachelor & Broken Top views. Built by Artisan Homes and featured on the 2009 Tour of Homes. Gorgeous Timber truss, great room floor plan, spectacular floor to ceiling stone fireplace & walnut log mantle. Knotty alder woodwork, beams, purlins, doors
& trim throughout. Elegant ''cooks favorite'' kitchen offers professional grade appliances, knotty alder cabinets, granite counters, both a 15' and 12' island w/storage on both sides. Travertine tile flooring, walk-in pantry. Large main level primary suite, floor to ceiling tile shower w/river rock accents, jacuzzi tub, 2 walk in closets, dual vanity. Huge family room/loft area, Mt. Views, 3 balconies and big storage room/closet. 2 junior suites with full baths. Downstairs bedroom suite, full bath & separate entrance. Fantastic landscaping w/covered paver stone back patio & courtyard
Zillow last checked: 8 hours ago
Listing updated: February 10, 2026 at 04:11am
Listed by:
Coldwell Banker Bain 541-382-4123
Bought with:
Preferred Residential
Source: Oregon Datashare,MLS#: 220185706
Facts & features
Interior
Bedrooms & bathrooms
- Bedrooms: 4
- Bathrooms: 5
Heating
- Forced Air, Hot Water, Natural Gas, Solar, Zoned, Other
Cooling
- Central Air, Zoned, Other
Appliances
- Included: Cooktop, Dishwasher, Disposal, Dryer, Microwave, Oven, Range Hood, Refrigerator, Solar Hot Water, Washer, Water Heater
Features
- Breakfast Bar, Built-in Features, Ceiling Fan(s), Central Vacuum, Double Vanity, Enclosed Toilet(s), Granite Counters, Kitchen Island, Linen Closet, Open Floorplan, Pantry, Primary Downstairs, Shower/Tub Combo, Tile Counters, Tile Shower, Vaulted Ceiling(s), Walk-In Closet(s), Wired for Sound
- Flooring: Tile
- Windows: Double Pane Windows, ENERGY STAR Qualified Windows, Wood Frames
- Basement: None
- Has fireplace: Yes
- Fireplace features: Gas, Great Room, Office
- Common walls with other units/homes: No Common Walls
Interior area
- Total structure area: 5,727
- Total interior livable area: 5,727 sqft
Property
Parking
- Total spaces: 4
- Parking features: Asphalt, Attached, Driveway, Garage Door Opener, Gated, Storage, Other
- Attached garage spaces: 4
- Has uncovered spaces: Yes
Features
- Levels: Three Or More
- Stories: 3
- Patio & porch: Patio
- Exterior features: Courtyard
- Spa features: Bath
- Fencing: Fenced
- Has view: Yes
- View description: Mountain(s), Golf Course, Neighborhood, Park/Greenbelt, Territorial
Lot
- Size: 1.27 Acres
- Features: Corner Lot, Drip System, Landscaped, Native Plants, On Golf Course, Sprinkler Timer(s), Sprinklers In Front, Sprinklers In Rear
Details
- Parcel number: 190798
- Zoning description: rr10
- Special conditions: Standard
Construction
Type & style
- Home type: SingleFamily
- Architectural style: Northwest
- Property subtype: Single Family Residence
Materials
- Frame
- Foundation: Stemwall
- Roof: Tile
Condition
- New construction: No
- Year built: 2008
Details
- Builder name: Artisan homes & Design
Utilities & green energy
- Sewer: Alternative Treatment Tech System
- Water: Backflow Domestic, Backflow Irrigation, Public
- Utilities for property: Natural Gas Available
Community & neighborhood
Security
- Security features: Carbon Monoxide Detector(s), Security System Owned, Smoke Detector(s)
Location
- Region: Bend
- Subdivision: Sunset View Estates
HOA & financial
HOA
- Has HOA: Yes
- HOA fee: $1,800 annually
- Amenities included: Firewise Certification, Gated, Golf Course, Snow Removal
Other
Other facts
- Listing terms: Cash,Conventional
- Road surface type: Paved
Price history
| Date | Event | Price |
|---|---|---|
| 3/10/2025 | Sold | $2,000,000-9%$349/sqft |
Source: | ||
| 2/24/2025 | Pending sale | $2,199,000$384/sqft |
Source: | ||
| 8/8/2024 | Price change | $2,199,000-4%$384/sqft |
Source: | ||
| 7/2/2024 | Listed for sale | $2,290,000$400/sqft |
Source: | ||
Public tax history
| Year | Property taxes | Tax assessment |
|---|---|---|
| 2025 | $17,812 +4.5% | $1,184,680 +3% |
| 2024 | $17,044 +6.2% | $1,150,180 +6.1% |
| 2023 | $16,043 +5.2% | $1,084,160 |
Find assessor info on the county website
Neighborhood: 97702
Nearby schools
GreatSchools rating
- 7/10R E Jewell Elementary SchoolGrades: K-5Distance: 2.2 mi
- 5/10High Desert Middle SchoolGrades: 6-8Distance: 3.4 mi
- 4/10Caldera High SchoolGrades: 9-12Distance: 2 mi
Schools provided by the listing agent
- Elementary: R E Jewell Elem
- Middle: High Desert Middle
- High: Caldera High
Source: Oregon Datashare. This data may not be complete. We recommend contacting the local school district to confirm school assignments for this home.
Sell with ease on Zillow
Get a Zillow Showcase℠ listing at no additional cost and you could sell for —faster.
$1,988,500
2% more+$39,770
With Zillow Showcase(estimated)$2,028,270
