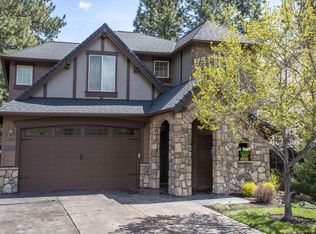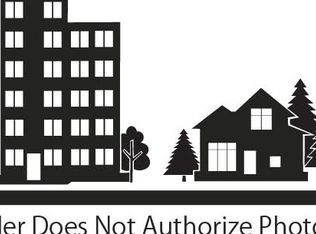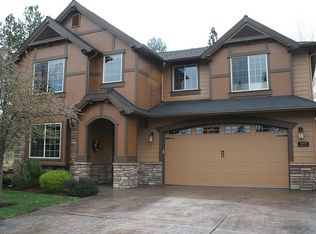Closed
$1,050,000
60353 Sage Stone Loop, Bend, OR 97702
4beds
3baths
3,054sqft
Single Family Residence
Built in 2007
8,712 Square Feet Lot
$1,011,100 Zestimate®
$344/sqft
$3,961 Estimated rent
Home value
$1,011,100
$961,000 - $1.06M
$3,961/mo
Zestimate® history
Loading...
Owner options
Explore your selling options
What's special
Spectacular, lightly lived in model home in Stonegate with many high quality upgrades throughout the home. Spacious floor plan includes main level office, built-ins, chef's kitchen, extensive cabinetry, custom closets, new central vac and newer appliances. Large windows and glass doors in main living area lead to landscaped yard w/ paver patios, fire pit, & exterior lighting. Upstairs includes a primary suite with jetted tub, large walk in closet and private sitting room. Upstairs also features 3 bedrooms, spacious laundry room and media room. Oversize 4 car garage with new coated flooring, new custom cabinetry and workbench. Located on a premium lot in a premier neighborhood adjacent to the Bend Golf & Country Club features a Clubhouse, pool, & trails. Minutes to Downtown and Mt. Bachelor recreation area.
Zillow last checked: 8 hours ago
Listing updated: February 10, 2026 at 04:07am
Listed by:
Berkshire Hathaway HomeService 541-322-8880
Bought with:
Berkshire Hathaway HomeService
Source: Oregon Datashare,MLS#: 220167767
Facts & features
Interior
Bedrooms & bathrooms
- Bedrooms: 4
- Bathrooms: 3
Heating
- Forced Air, Natural Gas
Cooling
- Central Air
Appliances
- Included: Cooktop, Dishwasher, Disposal, Dryer, Microwave, Oven, Range Hood, Refrigerator, Washer, Water Heater
Features
- Ceiling Fan(s), Central Vacuum, Double Vanity, Enclosed Toilet(s), Granite Counters, Kitchen Island, Linen Closet, Open Floorplan, Pantry, Shower/Tub Combo, Smart Thermostat, Solid Surface Counters, Tile Shower, Vaulted Ceiling(s), Walk-In Closet(s), Wired for Sound
- Flooring: Carpet, Hardwood, Tile
- Windows: Double Pane Windows, Vinyl Frames
- Has fireplace: Yes
- Fireplace features: Gas, Living Room
- Common walls with other units/homes: No Common Walls
Interior area
- Total structure area: 3,054
- Total interior livable area: 3,054 sqft
Property
Parking
- Total spaces: 4
- Parking features: Attached, Concrete, Driveway, Garage Door Opener, Paver Block, Storage, Tandem, Workshop in Garage
- Attached garage spaces: 4
- Has uncovered spaces: Yes
Features
- Levels: Two
- Stories: 2
- Patio & porch: Patio
- Exterior features: Fire Pit
- Spa features: Bath
- Fencing: Fenced
- Has view: Yes
- View description: Neighborhood, Territorial
Lot
- Size: 8,712 sqft
- Features: Landscaped, Level, Sprinkler Timer(s), Sprinklers In Front, Sprinklers In Rear
Details
- Parcel number: 251867
- Zoning description: RS
- Special conditions: Standard
Construction
Type & style
- Home type: SingleFamily
- Architectural style: Craftsman,Tudor
- Property subtype: Single Family Residence
Materials
- Frame
- Foundation: Stemwall
- Roof: Composition
Condition
- New construction: No
- Year built: 2007
Details
- Builder name: Pahlisch Homes
Utilities & green energy
- Sewer: Public Sewer
- Water: Public
Community & neighborhood
Security
- Security features: Carbon Monoxide Detector(s), Smoke Detector(s)
Location
- Region: Bend
- Subdivision: Stonegate
HOA & financial
HOA
- Has HOA: Yes
- HOA fee: $151 monthly
- Amenities included: Clubhouse, Landscaping, Park, Playground, Pool, Trail(s)
Other
Other facts
- Listing terms: Cash,Conventional
- Road surface type: Paved
Price history
| Date | Event | Price |
|---|---|---|
| 11/8/2023 | Sold | $1,050,000-4.1%$344/sqft |
Source: | ||
| 10/12/2023 | Pending sale | $1,095,000$359/sqft |
Source: | ||
| 10/5/2023 | Price change | $1,095,000-6.8%$359/sqft |
Source: | ||
| 10/5/2023 | Listed for sale | $1,175,000$385/sqft |
Source: | ||
| 7/25/2023 | Contingent | $1,175,000$385/sqft |
Source: | ||
Public tax history
| Year | Property taxes | Tax assessment |
|---|---|---|
| 2025 | $6,311 +3.9% | $373,500 +3% |
| 2024 | $6,072 +7.9% | $362,630 +6.1% |
| 2023 | $5,628 +4% | $341,820 |
Find assessor info on the county website
Neighborhood: Southeast Bend
Nearby schools
GreatSchools rating
- 7/10R E Jewell Elementary SchoolGrades: K-5Distance: 1.4 mi
- 5/10High Desert Middle SchoolGrades: 6-8Distance: 3 mi
- 4/10Caldera High SchoolGrades: 9-12Distance: 1.6 mi
Schools provided by the listing agent
- Elementary: R E Jewell Elem
- Middle: High Desert Middle
- High: Caldera High
Source: Oregon Datashare. This data may not be complete. We recommend contacting the local school district to confirm school assignments for this home.
Get pre-qualified for a loan
At Zillow Home Loans, we can pre-qualify you in as little as 5 minutes with no impact to your credit score.An equal housing lender. NMLS #10287.
Sell with ease on Zillow
Get a Zillow Showcase℠ listing at no additional cost and you could sell for —faster.
$1,011,100
2% more+$20,222
With Zillow Showcase(estimated)$1,031,322


