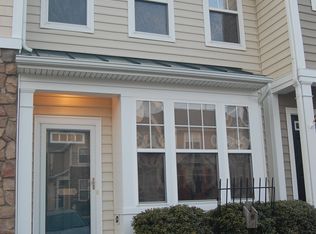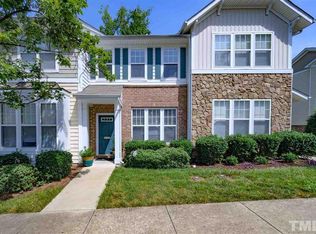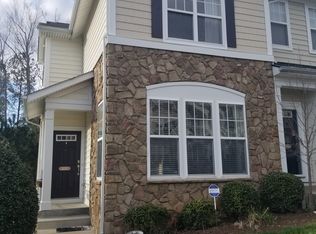One of Raleigh's most desirable neighborhoods that is convenient to everything including RTP, RDU, Downtown, Crabtree, Umstead, and Brier Creek. Hardwoods on main floor and basement, granite countertops, SS appliances, huge bedrooms! Finished basement has closet and full bath and can be a bedroom or separate living room. Private wooded views in back yard. Great neighborhood pool and clubhouse! Showings begin Friday 2/2
This property is off market, which means it's not currently listed for sale or rent on Zillow. This may be different from what's available on other websites or public sources.


