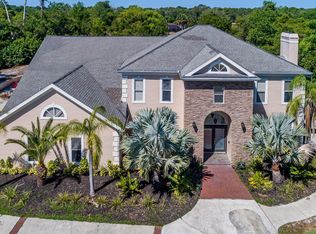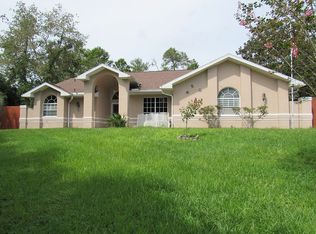65 feet of gently sloping drive leads to inviting covered entry with lovely wood double doors. Situated on 1 acre, this amazing 3-Bed, 2-Bath Pool Home features Cherry wood flooring, French doors, Formal Living Room and adjacent Family Room with wood burning fireplace. Amazing Kitchen showcases tons of cabinets (29 to be exact!), SS appliances, pantry closet & breakfast bar. Master Bath Suite includes walk-in closet, dual sinks, access to pool area plus French doors to private covered patio ready for your own spa. Formal dining room with French doors to exterior wood deck. Bonus features include closets galore, plantation shutters, ceiling fans, full pool bath, large screened pool area, covered lanai w/ dual ceiling fans, separate screened dining area and gorgeous backyard. Call today!
This property is off market, which means it's not currently listed for sale or rent on Zillow. This may be different from what's available on other websites or public sources.

