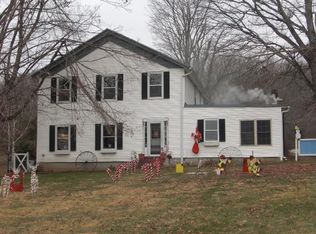RARE FIND!! Come tour this brick ranch that exemplifies pride in ownership! You will notice the attention to detail when you tour the home. This well maintained home welcomes you with hardwood floors as soon as you enter. In the foyer and dining room, you will notice the solid poplar wainscoting with wood harvested from the property and crafted and installed by hand. Open floor plan for the kitchen and living room will make entertaining a pleasure. First floor master bedroom and first floor laundry are two features that are sure to please. There is an office in the basement that could be used as a possible 4th bedroom. And... a workshop, pond and barn too!.
This property is off market, which means it's not currently listed for sale or rent on Zillow. This may be different from what's available on other websites or public sources.
