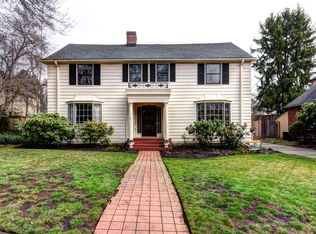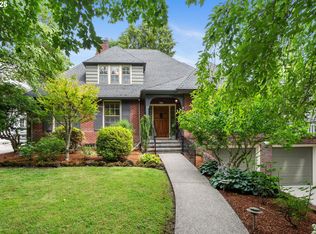$100,000 price reduction!This classic Eastmoreland traditional has been lovingly restored.The gracious floor plan provides quality spaces for varied needs and uses. The living room, sunny library,lower media room, and huge eat-in kitchen give plenty of options.Four bedrooms, all with en-suite baths, plus basement bedroom with egress.Hardwood, tile and cork flooring (no carpet).Upper and lower laundry rooms, roomy mudroom.Expansive deck and upper deck.Irrigated garden beds for kitchen garden. [Home Energy Score = 6. HES Report at https://rpt.greenbuildingregistry.com/hes/OR10020907]
This property is off market, which means it's not currently listed for sale or rent on Zillow. This may be different from what's available on other websites or public sources.

