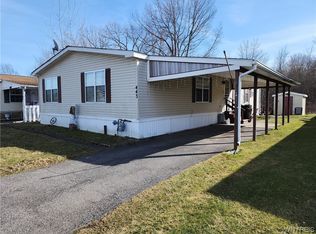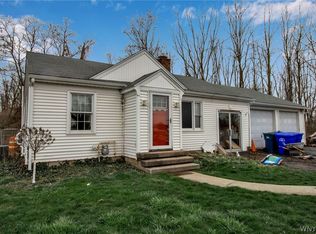Closed
$52,000
6035 S Transit Rd Lot 304, Lockport, NY 14094
2beds
4,417sqft
Manufactured Home, Single Family Residence
Built in 1985
61.3 Acres Lot
$57,300 Zestimate®
$12/sqft
$976 Estimated rent
Home value
$57,300
$50,000 - $65,000
$976/mo
Zestimate® history
Loading...
Owner options
Explore your selling options
What's special
1985 Single-wide with attached Sunroom and Attached Garage and driveway. Metal Storage Shed Included. Eat-in Kitchen with Separate Dining area. Roof 3 years Vanity with double sinks ,tub, and Shower. Forced Air Furnace and Central Air. Lot Rent 495 with Water included. Pets allowed with Park Approval. All Age Park. No Sales Tax on pre-owned units. Must fill out Application for Trailer Park upon offer Acceptance. Pantry Unit with Stereo System enclosed, Replacement windows, Custom blinds,1st Floor Laundry, All Appliances included, Newer Furnace, AC, and HWT. No across the Street neighbors on very quiet Street.
Zillow last checked: 8 hours ago
Listing updated: September 27, 2024 at 09:55am
Listed by:
Frank Zellner 716-328-2524,
HUNT Real Estate Corporation,
Mark J Brylinski 716-390-9500,
HUNT Real Estate Corporation
Bought with:
Trudi Moag, 10401346403
HUNT Real Estate Corporation
Source: NYSAMLSs,MLS#: B1561633 Originating MLS: Buffalo
Originating MLS: Buffalo
Facts & features
Interior
Bedrooms & bathrooms
- Bedrooms: 2
- Bathrooms: 1
- Full bathrooms: 1
- Main level bathrooms: 1
- Main level bedrooms: 2
Bedroom 1
- Level: First
- Dimensions: 14.00 x 12.00
Bedroom 1
- Level: First
- Dimensions: 14.00 x 12.00
Bedroom 2
- Level: First
- Dimensions: 12.00 x 10.00
Bedroom 2
- Level: First
- Dimensions: 12.00 x 10.00
Kitchen
- Level: First
- Dimensions: 14.00 x 12.00
Kitchen
- Level: First
- Dimensions: 14.00 x 12.00
Living room
- Level: First
- Dimensions: 20.00 x 14.00
Living room
- Level: First
- Dimensions: 20.00 x 14.00
Other
- Level: First
- Dimensions: 16.00 x 20.00
Other
- Level: First
- Dimensions: 16.00 x 20.00
Heating
- Gas, Forced Air
Cooling
- Central Air
Appliances
- Included: Dryer, Dishwasher, Free-Standing Range, Gas Cooktop, Gas Water Heater, Oven, Refrigerator, Washer
- Laundry: Main Level
Features
- Ceiling Fan(s), Cathedral Ceiling(s), Eat-in Kitchen, Great Room, Living/Dining Room, Natural Woodwork, Bedroom on Main Level
- Flooring: Carpet, Laminate, Varies, Vinyl
- Windows: Thermal Windows
- Basement: None
- Has fireplace: No
Interior area
- Total structure area: 4,417
- Total interior livable area: 4,417 sqft
Property
Parking
- Total spaces: 1
- Parking features: Attached, Garage
- Attached garage spaces: 1
Features
- Levels: One
- Stories: 1
- Patio & porch: Enclosed, Porch
- Exterior features: Awning(s), Blacktop Driveway
Lot
- Size: 61.30 Acres
- Dimensions: 100 x 80
- Features: Residential Lot
Details
- Additional structures: Shed(s), Storage
- Parcel number: 2926001380000001029001
- Lease amount: $495
- Special conditions: Standard
- Other equipment: Satellite Dish
Construction
Type & style
- Home type: MobileManufactured
- Architectural style: Mobile Home
- Property subtype: Manufactured Home, Single Family Residence
Materials
- Aluminum Siding, Steel Siding, Copper Plumbing
- Foundation: Other, See Remarks
- Roof: Other,See Remarks
Condition
- Resale
- Year built: 1985
Utilities & green energy
- Electric: Circuit Breakers
- Sewer: Connected
- Water: Connected, Public
- Utilities for property: Cable Available, Sewer Connected, Water Connected
Community & neighborhood
Location
- Region: Lockport
- Subdivision: Holland Land Companys
Other
Other facts
- Body type: Single Wide
- Listing terms: Cash
Price history
| Date | Event | Price |
|---|---|---|
| 9/27/2024 | Sold | $52,000$12/sqft |
Source: | ||
| 9/16/2024 | Pending sale | $52,000$12/sqft |
Source: | ||
| 9/9/2024 | Price change | $52,000-5.5%$12/sqft |
Source: | ||
| 8/28/2024 | Listed for sale | $55,000+13.2%$12/sqft |
Source: | ||
| 4/2/2024 | Listing removed | -- |
Source: Owner Report a problem | ||
Public tax history
Tax history is unavailable.
Neighborhood: South Lockport
Nearby schools
GreatSchools rating
- 8/10George Southard Elementary SchoolGrades: K-4Distance: 0.8 mi
- 7/10North Park Junior High SchoolGrades: 7-8Distance: 3.1 mi
- 5/10Lockport High SchoolGrades: 9-12Distance: 1.6 mi
Schools provided by the listing agent
- District: Lockport
Source: NYSAMLSs. This data may not be complete. We recommend contacting the local school district to confirm school assignments for this home.

