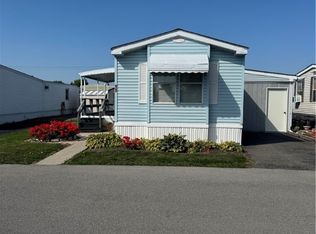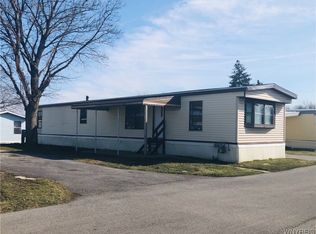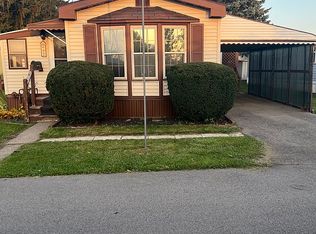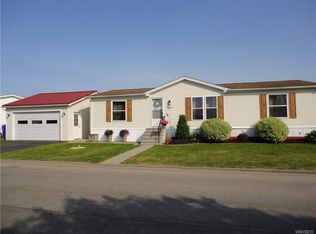Closed
$35,000
6035 S Transit Rd #86, Lockport, NY 14094
2beds
1,680sqft
Manufactured Home, Single Family Residence
Built in 1986
9,900 Square Feet Lot
$38,300 Zestimate®
$21/sqft
$-- Estimated rent
Home value
$38,300
$34,000 - $44,000
Not available
Zestimate® history
Loading...
Owner options
Explore your selling options
What's special
FRONT PARK LOCATON ON 1- 1/2 SIZE LOT. TOTAL SIZE 1680 SQ - 2 BEDROOM HOUSE IS 980 SQ FT PLUS (700 SQ ) 70 X 10' 2 ADDITIONAL STORAGE ROOMS OR POTENTIAL OFFICE OR WORK ROOM & STORAGE WITH DEEP GARAGE -
GREEN SPACE W/PRIVACY FENCING OFFER PRIVACY AND FEATURED NICE YARD AREA, COVERED RED WOOD PAINTED DECK - STEP INTO AN OPEN CONCEPT - FRESH NEW CARPETED LIVING ROOM- STORAGE ROOM DIVIDER TO EAT-IN KITCHEN. OAK CABINETS, BI DISHWASHER "AS IS", DBLE STAINLESS SINK. PRIMARY BEDROOM - NEW CARPETING, 1/2 VANITY UP-DATED BATH. BACK BEDROOM ALSO NEW CARPETING. BOTH DBLE CLOSETS. 4 YR FURNACE - C/A. DOUBLE DEEP GARAGE. 2 ADDITIONAL INSULATED ROOMS, UNFINISHED, UNHEATED - ONE IDEAL FOR OFFICE, WORKSHOP OR CRAFTS - BACK IDEAL FOR STORAGE - 3 YEAR 50 YR STEEL ROOFS - PARK RENT $485.00 W/WATER. CLUB HOUSE/IN-GROUND POOL - 8 X 10' SHED ON 4 X 4 WOOD FLOOR. ALL AGE PARK, PET FRIENDLY. NO SALES TAX, STAR EXCEMPTION, IF QUALFIED - CLOSE NOVEMBER 1, 2024.
Zillow last checked: 8 hours ago
Listing updated: November 23, 2024 at 03:25pm
Listed by:
Betty L Harris 716-472-3739,
WNY Metro Town Center Realty Inc.
Bought with:
Betty L Harris, 37HA0743281
WNY Metro Town Center Realty Inc.
Source: NYSAMLSs,MLS#: B1561756 Originating MLS: Buffalo
Originating MLS: Buffalo
Facts & features
Interior
Bedrooms & bathrooms
- Bedrooms: 2
- Bathrooms: 2
- Full bathrooms: 1
- 1/2 bathrooms: 1
- Main level bathrooms: 2
- Main level bedrooms: 2
Heating
- Gas, Forced Air
Cooling
- Central Air
Appliances
- Included: Dishwasher, Gas Water Heater
- Laundry: Main Level
Features
- Breakfast Bar, Ceiling Fan(s), Eat-in Kitchen, Separate/Formal Living Room, Living/Dining Room, Convertible Bedroom, Main Level Primary, Workshop
- Flooring: Carpet, Luxury Vinyl, Varies
- Basement: Crawl Space
- Has fireplace: No
Interior area
- Total structure area: 1,680
- Total interior livable area: 1,680 sqft
Property
Parking
- Total spaces: 2
- Parking features: Attached, Electricity, Garage, Storage
- Attached garage spaces: 2
Accessibility
- Accessibility features: Other
Features
- Levels: One
- Stories: 1
- Patio & porch: Open, Porch
- Exterior features: Blacktop Driveway
- Pool features: Association
Lot
- Size: 9,900 sqft
- Dimensions: 55 x 180
- Features: Near Public Transit, Residential Lot
Details
- Additional structures: Shed(s), Storage, Second Garage
- Lease amount: $485
- Special conditions: Standard
Construction
Type & style
- Home type: MobileManufactured
- Architectural style: Manufactured Home,Mobile Home,Ranch
- Property subtype: Manufactured Home, Single Family Residence
Materials
- Other, See Remarks, Vinyl Siding, Copper Plumbing
- Foundation: Other, See Remarks
- Roof: Metal
Condition
- Resale
- Year built: 1986
Utilities & green energy
- Electric: Circuit Breakers
- Sewer: Connected
- Water: Connected, Public
- Utilities for property: Sewer Connected, Water Connected
Community & neighborhood
Location
- Region: Lockport
- Subdivision: Village Nfg Home Park
Other
Other facts
- Body type: Single Wide
- Listing terms: Cash,Other,See Remarks
Price history
| Date | Event | Price |
|---|---|---|
| 11/22/2024 | Sold | $35,000-22%$21/sqft |
Source: | ||
| 10/15/2024 | Price change | $44,900-10%$27/sqft |
Source: | ||
| 9/21/2024 | Price change | $49,900-9.1%$30/sqft |
Source: | ||
| 8/30/2024 | Listed for sale | $54,900$33/sqft |
Source: | ||
Public tax history
Tax history is unavailable.
Neighborhood: South Lockport
Nearby schools
GreatSchools rating
- 8/10George Southard Elementary SchoolGrades: K-4Distance: 0.6 mi
- 7/10North Park Junior High SchoolGrades: 7-8Distance: 3.1 mi
- 5/10Lockport High SchoolGrades: 9-12Distance: 1.6 mi
Schools provided by the listing agent
- District: Lockport
Source: NYSAMLSs. This data may not be complete. We recommend contacting the local school district to confirm school assignments for this home.



