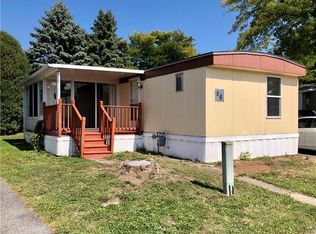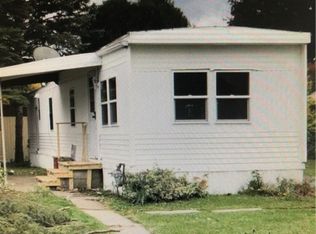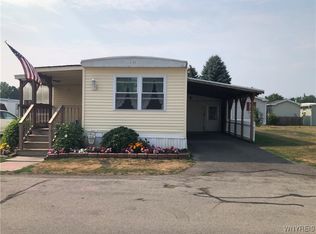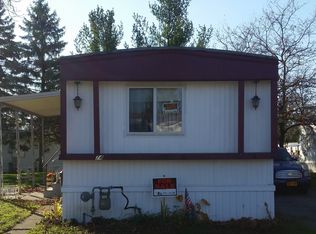Closed
$36,500
6035 S Transit Rd #56, Lockport, NY 14094
2beds
1,100sqft
Manufactured Home, Single Family Residence
Built in 1982
3,200 Square Feet Lot
$37,200 Zestimate®
$33/sqft
$1,143 Estimated rent
Home value
$37,200
$31,000 - $45,000
$1,143/mo
Zestimate® history
Loading...
Owner options
Explore your selling options
What's special
ENJOY ENCLOSED SUNROOM - READY FOR NEW OWNER! 2-3 BEDROOMS (ADD INSULATING AND HEATING TO CURRENT 3 SEASON SUNROOM - IDEAL FOR OFFICE OR 3RD BEDROOM) - ALL PRIVACY BLINDS AND EXITS ONTO FRONT DECK. OPEN CONCEPT - FEATURING WALL TO WALL CARPETING, "WOOD LOOK" VINYL PLANK FLOORING - ENTRANCE OFFERS FRESHLY PAINTED COVERED DECK - OPEN CONCEPT 24' GREAT ROOM - KITCHEN WITH SNACK BAR - GAS STOVE, REFRIGERATOR AND WASHER AND DRYER INCLUDED. CENTRAL AIR- EFF. FORCED GAS HEATING - BLOWER MOTOR REPLACED. ALL UP-DATED VINYL WINDOWS - PRIMARY BEDROOM HAS PRIVATE BATHROOM - TUB SHOWER/VANITY CORNER UNIT. THE 2ND BEDROOM - DOUBLE CLOSET - WITH SMALLER BATHROOM AND STEP-IN SHOWER. LAUNDRY ROOM-STORAGE OFF KITCHEN. CIRCUIT BREAKERS 200 AMP SERVICE. MOVE -IN CONDITION - PARK RENT $465 MONTH INCLUDES WATER AND TRASH - ALL AGE PARK -PET FRIENDLY WITH APPROVAL. DOUBLE DEEP BLACK TOPPED DRIVEWAY - SHED AND APPLIANCES "AS IS CONDITION." ALL WINDOW TREATMENT REMAIN. CASH OR CREDIT UNION LOAN - CLOSE 7-10 DAYS W/PARK APPROVAL. NO SALES TAX. CLUB HOUSE, IN-GROUND POOL- ENTRANCE/EXIT ALSO OFF DYSINGER RD- CONVENIENT TO TOPS AND OTHER SHOPPING/BANKING/CREDIT UNION/RETAIL.
Zillow last checked: 8 hours ago
Listing updated: September 30, 2023 at 08:02am
Listed by:
Betty L Harris 716-472-3739,
WNY Metro Town Center Realty Inc.
Bought with:
Paul Patterson, 10401300073
HUNT Real Estate Corporation
Source: NYSAMLSs,MLS#: B1497328 Originating MLS: Buffalo
Originating MLS: Buffalo
Facts & features
Interior
Bedrooms & bathrooms
- Bedrooms: 2
- Bathrooms: 2
- Full bathrooms: 2
- Main level bathrooms: 2
- Main level bedrooms: 2
Bedroom 1
- Level: First
Bedroom 2
- Level: First
Kitchen
- Level: First
Laundry
- Level: First
Living room
- Level: First
Heating
- Gas, Forced Air
Cooling
- Central Air
Appliances
- Included: Dryer, Gas Oven, Gas Range, Gas Water Heater, Refrigerator, Washer
- Laundry: Main Level
Features
- Breakfast Area, Ceiling Fan(s), Eat-in Kitchen, Great Room, Other, See Remarks, Natural Woodwork, Convertible Bedroom, Main Level Primary
- Flooring: Carpet, Resilient, Varies, Vinyl
- Basement: Crawl Space
- Has fireplace: No
Interior area
- Total structure area: 1,100
- Total interior livable area: 1,100 sqft
Property
Parking
- Parking features: No Garage
Features
- Levels: One
- Stories: 1
- Patio & porch: Deck, Open, Porch
- Exterior features: Blacktop Driveway, Deck
- Pool features: Association
Lot
- Size: 3,200 sqft
- Dimensions: 40 x 80
- Features: Near Public Transit, Rectangular, Rectangular Lot, Residential Lot
Details
- Additional structures: Shed(s), Storage
- Parcel number: 0
- Lease amount: $465
- Special conditions: Standard
- Other equipment: Satellite Dish
Construction
Type & style
- Home type: MobileManufactured
- Architectural style: Mobile Home,Ranch
- Property subtype: Manufactured Home, Single Family Residence
Materials
- Aluminum Siding, Steel Siding, Vinyl Siding, PEX Plumbing
- Foundation: Pillar/Post/Pier
- Roof: Other,See Remarks
Condition
- Resale
- Year built: 1982
Utilities & green energy
- Electric: Circuit Breakers
- Sewer: Connected
- Water: Connected, Public
- Utilities for property: Cable Available, Sewer Connected, Water Connected
Green energy
- Energy efficient items: HVAC, Windows
Community & neighborhood
Location
- Region: Lockport
- Subdivision: Village Mobile Hm Park
Other
Other facts
- Body type: Single Wide
- Listing terms: Cash,Other,See Remarks
Price history
| Date | Event | Price |
|---|---|---|
| 9/29/2023 | Sold | $36,500-6.2%$33/sqft |
Source: | ||
| 9/13/2023 | Listed for sale | $38,900$35/sqft |
Source: | ||
Public tax history
Tax history is unavailable.
Neighborhood: South Lockport
Nearby schools
GreatSchools rating
- 8/10George Southard Elementary SchoolGrades: K-4Distance: 0.6 mi
- 7/10North Park Junior High SchoolGrades: 7-8Distance: 3.2 mi
- 5/10Lockport High SchoolGrades: 9-12Distance: 1.6 mi
Schools provided by the listing agent
- District: Lockport
Source: NYSAMLSs. This data may not be complete. We recommend contacting the local school district to confirm school assignments for this home.



