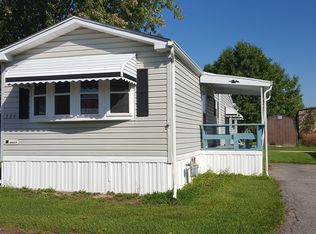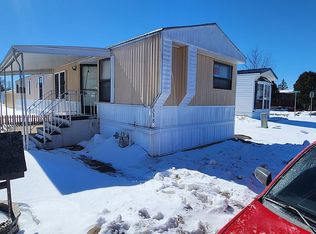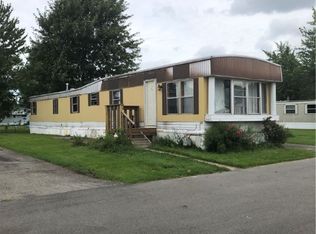FRESHLY DECORATED - HIGHLY DESIRABLE VILLAGE MOBILE HOME PARK - UNIT 342 BROOKSIDE. COVERED DECK ENTRY - 24' SOLID WOOD PLANKED ACCENT WALL IN LIVING ROOM - SNACK BAR OPEN EAT-IN KITCHEN - BI DISHWASHER/ELECTRIC STOVE (AS IS") - LARGE EATING AREA AT FRONT FEATURES TWO NEW WINDOWS - VIEW NO FRONT NEIGHBORS - KITCHEN LARGE ENOUGH FOR ANY SIZE REFRIGERATOR. HALL TO 1ST BEDROOM - HOUSES GAS HOT WATER BEHIND PANEL /WASHER AND DRYER HOOK UPS- FHA FURNACE JUST SERVICED - CIRCUIT BREAKERS - VANITY WILL BE FRESHLY PAINTED -NEW WINDOW AND TUB WITH SHOWER. ALL MATCHING WALL TO WALL CARPETING JUST INSTALLED THROUGHOUT - INTERIORS REPAINTED. SIDE DOOR TO DRIVEWAY - 2-3 CARS DEEP. UNIT IA 14' X 70'. NOT A 55+ PARK. *WOOD TRIM ON FRONT BEING REPLACED PRIOR TO CLOSING. LOT RENT $445.00 A MONTH -MINUS $30.00, IF QUALIFIED FOR STAR PROGRAM. PARK OFFERS CLUB HOUSE - POOL - NICE PAVED ROADS - 1 PET WITH APPROVAL. APPLICATION FOR PARK & MAP AVAILABLE - CLOSE GENERALLY IN 2 WEEKS - CERTIFIED CHECK FOR CLOSING OR CREDIT UNION FINANCING APPROVAL. ALSO SEE #B1376995- 3 MEADOW LANE - B1378648 29 FOREST HILL-PARK IS CONVENIENT TO SHOPPING, BANKING, MARKET - EASY APPOINTMENTS. OFFERS WELCOME
This property is off market, which means it's not currently listed for sale or rent on Zillow. This may be different from what's available on other websites or public sources.


