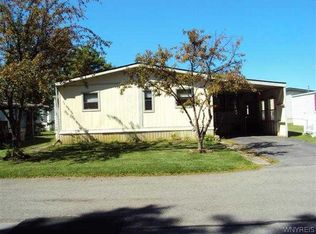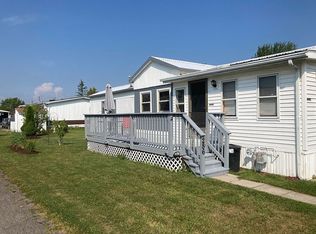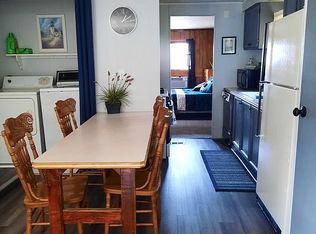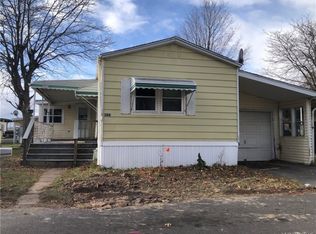Closed
$31,000
6035 S Transit Rd #300, Lockport, NY 14094
2beds
980sqft
Manufactured Home, Single Family Residence
Built in 1976
3,200 Square Feet Lot
$34,400 Zestimate®
$32/sqft
$-- Estimated rent
Home value
$34,400
$30,000 - $39,000
Not available
Zestimate® history
Loading...
Owner options
Explore your selling options
What's special
PRIVATE CORNER LOT - GREEN SPACE ACROSS - LIVING, EAT-IN KITCHEN, 2 BEDROOMS, 1.5 BATH.
ALL APPLIANCES INCLUDING WASHER AND ELECTRIC DRYER - OAK KITCHEN CABINETS AND ROOM TO ADD ISLAND, FUTURE DISH WASHER, EXTRA BASE CABINETS. SHED AND CONTENTS INCLUDED. IN VERY GOOD CONDITION - 6 PANEL DOORS, 220 AMP CIRCUIT PANEL- FHA GAS HEATING. SELLER STARTED REMODELING. MOST INTERIOR WALLS ARE "INSULATION BLUE BOARD."
VANITY BATH - TUB/SHOWER, NO WAX FLOORING. HALF BATH NEEDS 2 WALLS/DOOR TO FINISH AND
2ND BEDROOM NEEDS CARPETING OR MATCH PERGO. 1 YR SEALED ROOF, SEVERAL A/C WINDOW UNITS (1 NEW) FULL LARGE COVERED DECK. 2 - 4 YR SOFA, FURNISHINGS INCLUDED. PARKING FOR 2. LOT RENT $485.00 INCLS WATER. ALL AGE PARK & PET FRIENDLY WITH APPROVAL. LOCATED NEAR ENTRY/EXIT OFF DYSINGER ROAD. APPLICATION
24/7 AT PARK OFFICE. HRS. MON-THURS 10-4:00. FAST CLOSING, NO SALES TAX ON PRE-OWNED.
CASH OR CREDIT UNION FINANCING.
Zillow last checked: 8 hours ago
Listing updated: August 29, 2024 at 04:09pm
Listed by:
Betty L Harris 716-472-3739,
WNY Metro Town Center Realty Inc.
Bought with:
Betty L Harris, 37HA0743281
WNY Metro Town Center Realty Inc.
Source: NYSAMLSs,MLS#: B1558573 Originating MLS: Buffalo
Originating MLS: Buffalo
Facts & features
Interior
Bedrooms & bathrooms
- Bedrooms: 2
- Bathrooms: 2
- Full bathrooms: 1
- 1/2 bathrooms: 1
- Main level bathrooms: 2
- Main level bedrooms: 2
Bedroom 1
- Dimensions: 14.00 x 10.00
Bedroom 2
- Dimensions: 14.00 x 10.00
Kitchen
- Dimensions: 16.00 x 14.00
Living room
- Level: First
- Dimensions: 16.00 x 14.00
Heating
- Gas, Forced Air
Cooling
- Window Unit(s)
Appliances
- Included: Built-In Refrigerator, Dishwasher, Gas Oven, Gas Range, Gas Water Heater, Washer
- Laundry: Main Level
Features
- Breakfast Bar, Eat-in Kitchen, Separate/Formal Living Room, Pantry, Sliding Glass Door(s), Window Treatments, Main Level Primary
- Flooring: Laminate, Varies, Vinyl
- Doors: Sliding Doors
- Windows: Drapes, Storm Window(s), Wood Frames
- Basement: Crawl Space
- Has fireplace: No
Interior area
- Total structure area: 980
- Total interior livable area: 980 sqft
Property
Parking
- Total spaces: 3
- Parking features: No Garage
- Garage spaces: 3
Accessibility
- Accessibility features: Other
Features
- Levels: One
- Stories: 1
- Patio & porch: Deck
- Exterior features: Blacktop Driveway, Deck
- Pool features: Association
Lot
- Size: 3,200 sqft
- Dimensions: 40 x 80
- Features: Rectangular, Rectangular Lot, Residential Lot
Details
- Additional structures: Shed(s), Storage
- Parcel number: 0
- Lease amount: $485
- Special conditions: Standard
Construction
Type & style
- Home type: MobileManufactured
- Architectural style: Manufactured Home,Mobile Home,Ranch
- Property subtype: Manufactured Home, Single Family Residence
Materials
- Aluminum Siding, Steel Siding, Wood Siding, Copper Plumbing, PEX Plumbing
- Foundation: Pillar/Post/Pier
- Roof: Metal
Condition
- Resale
- Year built: 1976
Details
- Builder model: TITAN
Utilities & green energy
- Electric: Circuit Breakers
- Sewer: Connected
- Water: Connected, Public
- Utilities for property: Cable Available, Sewer Connected, Water Connected
Community & neighborhood
Location
- Region: Lockport
- Subdivision: Village Mfg Home Park
Other
Other facts
- Body type: Single Wide
- Listing terms: Cash,Other,See Remarks
Price history
| Date | Event | Price |
|---|---|---|
| 8/28/2024 | Sold | $31,000-5.8%$32/sqft |
Source: | ||
| 8/22/2024 | Pending sale | $32,900$34/sqft |
Source: | ||
| 8/13/2024 | Listed for sale | $32,900$34/sqft |
Source: | ||
Public tax history
Tax history is unavailable.
Neighborhood: South Lockport
Nearby schools
GreatSchools rating
- 8/10George Southard Elementary SchoolGrades: K-4Distance: 0.4 mi
- 7/10North Park Junior High SchoolGrades: 7-8Distance: 3.2 mi
- 5/10Lockport High SchoolGrades: 9-12Distance: 1.5 mi
Schools provided by the listing agent
- District: Lockport
Source: NYSAMLSs. This data may not be complete. We recommend contacting the local school district to confirm school assignments for this home.



