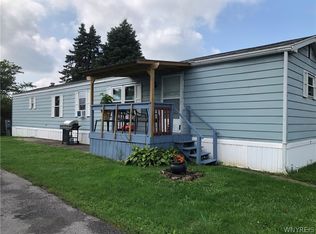Closed
$30,000
6035 S Transit Rd #210, Lockport, NY 14094
3beds
1,248sqft
Manufactured Home, Single Family Residence
Built in 1978
2,400 Square Feet Lot
$31,000 Zestimate®
$24/sqft
$-- Estimated rent
Home value
$31,000
$28,000 - $35,000
Not available
Zestimate® history
Loading...
Owner options
Explore your selling options
What's special
DRASTIC REDUCTION ------ESTATE CAN DO NO REPAIRS - DOUBLE WIDE - 3 BEDROOMS, 2 BATHS-
PET FRIENDLY WITH APPROVAL - ALL AGE PARK - LARGE ENTRY DECK - STORAGE SHED -
LIVING ROOM, EAT-IN KITCHEN - 1ST FLOOR LAUNDRY, FHA HEATING, CIRCUIT BREAKERS.
PATIO DOORS, CEILING FANS, ELECTRIC STOVE/OVEN INCLUDED - REFRIGERAT PLUS WASHER
AND DRYER. EXTERIOR PAINTED 2023, NEW SKIRTING. RECENT ROOF/CEILING DAMAGE REFLECTS PRICE. - KITCHEN FLOOR AND HALL READY FOR NEW FLOOR.
COLOR/STYLE OF BUYER'S CHOICE. ESTATE UNABLE TO DO ANY UP-GRADE. ESTATE SELLING PROPERTY, SHED, APPLIANCES "AS IS." PARK RENT $500.00 INCLUDES WATER, PRIVATE MAIL ROOM, IN-GROUND POOL, CLUB HOUSE AND APPLIANCES KITCHEN. POSSIBLE RV PARKING AREA. MUST BE PRE-APPROVED BY PARK OFFICE. SUN RISE, SUNSET LOCATION. CLOSE 7-10 DAYS, NO SALES TAX AND QUALIFIED BUYERS CAN APPLY FOR STAR TAX DEDUCTION. REAR ENTRANCE OFF ROBINSON CONVENIENT TO SHOPPING, PLAZA BACK ENTRANCE, ETC.
Zillow last checked: 8 hours ago
Listing updated: July 08, 2025 at 01:16pm
Listed by:
Betty L Harris 716-472-3739,
WNY Metro Town Center Realty Inc.
Bought with:
Joshua James, 10301210944
Keller Williams Realty WNY
Source: NYSAMLSs,MLS#: B1583075 Originating MLS: Buffalo
Originating MLS: Buffalo
Facts & features
Interior
Bedrooms & bathrooms
- Bedrooms: 3
- Bathrooms: 2
- Full bathrooms: 2
- Main level bathrooms: 2
- Main level bedrooms: 3
Bedroom 1
- Level: First
Bedroom 1
- Level: First
Bedroom 2
- Level: First
Bedroom 2
- Level: First
Bedroom 3
- Level: First
Bedroom 3
- Level: First
Kitchen
- Level: First
- Dimensions: 12.00 x 10.00
Kitchen
- Level: First
- Dimensions: 12.00 x 10.00
Laundry
- Level: First
Laundry
- Level: First
Living room
- Level: First
- Dimensions: 14.00 x 14.00
Living room
- Level: First
- Dimensions: 14.00 x 14.00
Heating
- Gas, Forced Air
Appliances
- Included: Electric Oven, Electric Range, Gas Water Heater, Refrigerator
- Laundry: Main Level
Features
- Ceiling Fan(s), Eat-in Kitchen, Separate/Formal Living Room, Other, See Remarks, Main Level Primary
- Flooring: Carpet, Varies, Vinyl
- Windows: Thermal Windows
- Basement: Crawl Space
- Has fireplace: No
Interior area
- Total structure area: 1,248
- Total interior livable area: 1,248 sqft
Property
Parking
- Total spaces: 2
- Parking features: No Garage
- Garage spaces: 2
Features
- Levels: One
- Stories: 1
- Patio & porch: Deck, Open, Porch
- Exterior features: Awning(s), Blacktop Driveway, Deck
- Pool features: Association
Lot
- Size: 2,400 sqft
- Dimensions: 80 x 30
- Features: Rectangular, Rectangular Lot, Residential Lot
Details
- Additional structures: Shed(s), Storage
- Parcel number: 00
- Lease amount: $500
- Special conditions: Standard
Construction
Type & style
- Home type: MobileManufactured
- Architectural style: Manufactured Home,Mobile Home,Ranch
- Property subtype: Manufactured Home, Single Family Residence
- Attached to another structure: Yes
Materials
- Copper Plumbing
- Foundation: Other, See Remarks
Condition
- Resale
- Year built: 1978
Details
- Builder model: SKYLINE
Utilities & green energy
- Electric: Circuit Breakers
- Sewer: Connected
- Water: Connected, Public
- Utilities for property: Cable Available, Sewer Connected, Water Connected
Green energy
- Energy efficient items: Windows
Community & neighborhood
Location
- Region: Lockport
- Subdivision: Village Mfg Home Park
HOA & financial
HOA
- Amenities included: Clubhouse, Other, Pool, See Remarks
Other
Other facts
- Body type: Double Wide
- Listing terms: Cash,Other,See Remarks
Price history
| Date | Event | Price |
|---|---|---|
| 7/2/2025 | Sold | $30,000$24/sqft |
Source: | ||
| 6/26/2025 | Pending sale | $30,000$24/sqft |
Source: | ||
| 5/2/2025 | Price change | $30,000-28.6%$24/sqft |
Source: | ||
| 4/21/2025 | Price change | $42,000-6.5%$34/sqft |
Source: | ||
| 1/6/2025 | Listed for sale | $44,900-8.4%$36/sqft |
Source: | ||
Public tax history
Tax history is unavailable.
Neighborhood: South Lockport
Nearby schools
GreatSchools rating
- 8/10George Southard Elementary SchoolGrades: K-4Distance: 0.6 mi
- 7/10North Park Junior High SchoolGrades: 7-8Distance: 3.2 mi
- 5/10Lockport High SchoolGrades: 9-12Distance: 1.6 mi
Schools provided by the listing agent
- District: Lockport
Source: NYSAMLSs. This data may not be complete. We recommend contacting the local school district to confirm school assignments for this home.
