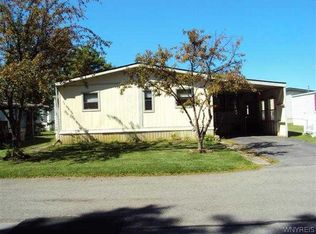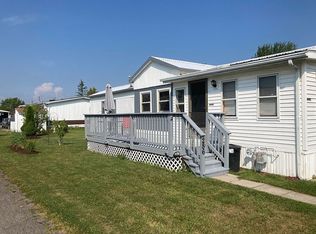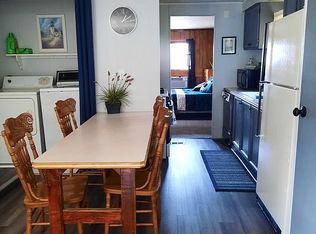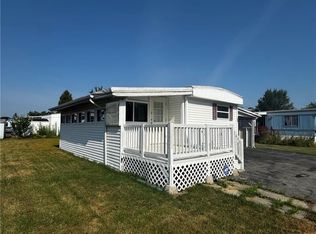Closed
$29,900
6035 S Transit 306 Woodcrest Rd, Lockport, NY 14094
3beds
1,098sqft
Manufactured Home, Single Family Residence
Built in 1977
3,200 Square Feet Lot
$35,400 Zestimate®
$27/sqft
$1,243 Estimated rent
Home value
$35,400
$29,000 - $43,000
$1,243/mo
Zestimate® history
Loading...
Owner options
Explore your selling options
What's special
BEST BUY! 3 BEDROOM, 2 BATH - PLUS SKY LIGHT ADDITION SUITABLE FOR DINING ROOM OR OFFICE. GREAT ROOM - ISLAND KITCHEN - ALL NEW CARPETING THROUGH- NEW VINYL REPLACEMENT WINDOWS. GARAGE W/OPERATOR AND PROPERTY UNWINTERIZED. NEW STEP IN SHOWER UNIT -(OLD ONE-IDEAL SPACE TO CONVERT TOLAUNDRY STORAGE.) NEW FORCED AIR GAS FURNACE/AC - ALL AGE PARK, $465.00 MO INCLUDES WATER. 1 PET WITH APPROVAL. NO SALES TAX, STAR EXEMPTION ON TAX, IF QUALIFIED. CLUB HOUSE, IN-GROUND POOL- REAR ENTRANCE/EXIT OFF DYSINGER ROAD. CLOSE IN 7-10 DAYS - CASH OR CREDIT UNION. (RV PARKING POSSIBLE)
ADD SOME DECORATING IDEAS - PROPERTY & APPLIANCES "AS IS." 14 X 66' (924 SQ FT)
Zillow last checked: 8 hours ago
Listing updated: June 04, 2024 at 07:24am
Listed by:
Betty L Harris 716-472-3739,
WNY Metro Town Center Realty Inc.
Bought with:
Paul Patterson, 10401300073
HUNT Real Estate Corporation
Source: NYSAMLSs,MLS#: B1537972 Originating MLS: Buffalo
Originating MLS: Buffalo
Facts & features
Interior
Bedrooms & bathrooms
- Bedrooms: 3
- Bathrooms: 2
- Full bathrooms: 2
- Main level bathrooms: 2
- Main level bedrooms: 3
Dining room
- Level: First
Dining room
- Level: First
Living room
- Level: First
Living room
- Level: First
Heating
- Gas, Forced Air
Cooling
- Central Air
Appliances
- Included: Gas Water Heater, See Remarks
- Laundry: Main Level
Features
- Ceiling Fan(s), Separate/Formal Living Room, Kitchen Island, Living/Dining Room, Other, See Remarks, Skylights, Natural Woodwork, Main Level Primary
- Flooring: Carpet, Laminate, Varies
- Windows: Skylight(s)
- Basement: Crawl Space
- Has fireplace: No
Interior area
- Total structure area: 1,098
- Total interior livable area: 1,098 sqft
Property
Parking
- Total spaces: 1
- Parking features: Attached, Garage, Garage Door Opener
- Attached garage spaces: 1
Accessibility
- Accessibility features: Low Threshold Shower
Features
- Levels: One
- Stories: 1
- Patio & porch: Deck, Open, Porch
- Exterior features: Blacktop Driveway, Deck, Pool
- Pool features: Association, Community, In Ground
Lot
- Size: 3,200 sqft
- Dimensions: 40 x 80
- Features: Near Public Transit, Rectangular, Rectangular Lot, Residential Lot
Details
- Parcel number: 000
- Lease amount: $465
- Special conditions: Standard
Construction
Type & style
- Home type: MobileManufactured
- Architectural style: Manufactured Home,Mobile Home,Ranch
- Property subtype: Manufactured Home, Single Family Residence
Materials
- Aluminum Siding, Steel Siding, Wood Siding, Copper Plumbing, PEX Plumbing
- Foundation: Pillar/Post/Pier
- Roof: Other,See Remarks
Condition
- Resale
- Year built: 1977
Utilities & green energy
- Electric: Circuit Breakers
- Sewer: Connected
- Water: Connected, Public
- Utilities for property: Cable Available, Sewer Connected, Water Connected
Green energy
- Energy efficient items: HVAC, Windows
Community & neighborhood
Location
- Region: Lockport
- Subdivision: Village Manufacture Home
Other
Other facts
- Body type: Single Wide
- Listing terms: Cash,Other,See Remarks
Price history
| Date | Event | Price |
|---|---|---|
| 5/29/2024 | Sold | $29,900$27/sqft |
Source: | ||
| 5/24/2024 | Pending sale | $29,900$27/sqft |
Source: | ||
| 5/13/2024 | Listed for sale | $29,900$27/sqft |
Source: | ||
Public tax history
Tax history is unavailable.
Neighborhood: South Lockport
Nearby schools
GreatSchools rating
- 8/10George Southard Elementary SchoolGrades: K-4Distance: 0.4 mi
- 7/10North Park Junior High SchoolGrades: 7-8Distance: 3.2 mi
- 5/10Lockport High SchoolGrades: 9-12Distance: 1.5 mi
Schools provided by the listing agent
- District: Lockport
Source: NYSAMLSs. This data may not be complete. We recommend contacting the local school district to confirm school assignments for this home.



