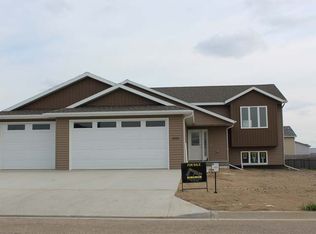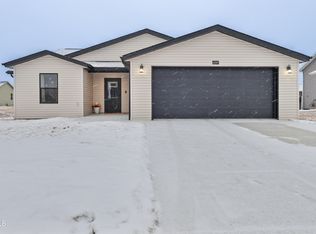Welcome to a NEW CONSTRUCTION split foyer plan that you will love to call home. The spacious entry is one of the many features of the new construction home. The main floor boasts vaulted ceilings and an open living area. The kitchen and dining areas feature vinyl flooring throughout, including a center kitchen island and lots of storage. The master bedrooms features a large walk-in closet and 3/4 master bath. Finishing out the main level is another spacious bedroom and full bath. The lower level is unfinished with lots of potential.
This property is off market, which means it's not currently listed for sale or rent on Zillow. This may be different from what's available on other websites or public sources.


