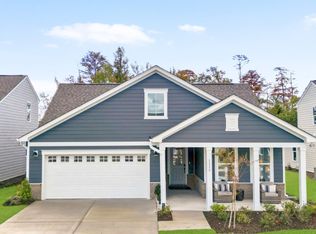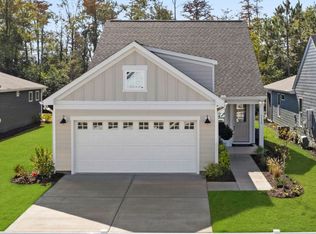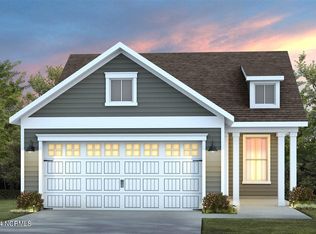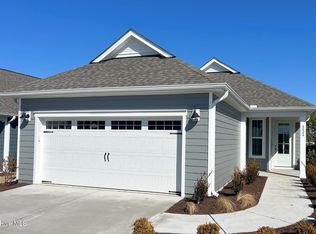Sold for $469,665 on 06/25/25
$469,665
6035 Moonshell Loop #1203, Wilmington, NC 28412
2beds
1,403sqft
Single Family Residence
Built in 2025
5,227.2 Square Feet Lot
$477,400 Zestimate®
$335/sqft
$-- Estimated rent
Home value
$477,400
$444,000 - $516,000
Not available
Zestimate® history
Loading...
Owner options
Explore your selling options
What's special
Welcome to the Compass in The Haven at Riverlights! The Haven is only 8 miles from the beach, thus making it the closest new-home community that offers incredibly built, single-level homes with included lawn maintenance and amenities! This Compass floor plan is 1,403 sq ft and features 2 bedrooms, 2 full bathrooms, a flex room, an added screened-in patio, and additional uncovered patio extension. The ultra-modern kitchen has been upgraded to feature 42'' upper cabinets, a beautiful quartz countertop, elegant backsplash, and a spacious island. You will delight in the expert planning of this kitchen! At the end of the day, you'll enjoy escaping to your owner's suite and private bathroom that has a walk-in shower and bench. The large walk-in closet has a pass-through cubby into the laundry room to easily transfer your items in need of wash! The second bedroom, full bathroom, and flex room are toward the front of the home. This home includes window blinds and gutters. Enjoy a 2-car garage, Smart Home features, and a community you will love! Stop at the Haven and chat with a Sales Consultant!
Zillow last checked: 8 hours ago
Listing updated: August 07, 2025 at 10:30am
Listed by:
Creig E Northrop 910-250-9677,
Northrop Realty
Bought with:
A Non Member
A Non Member
Source: Hive MLS,MLS#: 100488340 Originating MLS: Brunswick County Association of Realtors
Originating MLS: Brunswick County Association of Realtors
Facts & features
Interior
Bedrooms & bathrooms
- Bedrooms: 2
- Bathrooms: 2
- Full bathrooms: 2
Primary bedroom
- Level: Main
- Dimensions: 14.4 x 13
Bedroom 2
- Level: Main
- Dimensions: 10.4 x 9.11
Dining room
- Level: Main
- Dimensions: 13.9 x 9.4
Family room
- Level: Main
- Dimensions: 13.9 x 15.11
Other
- Description: Flex
- Level: Main
- Dimensions: 9.1 x 9.9
Other
- Description: Screened Porch
- Level: Main
- Dimensions: 14.11 x 10.3
Heating
- Forced Air
Cooling
- Central Air
Appliances
- Included: Gas Oven, Built-In Microwave, Dishwasher
Features
- Walk-in Closet(s), High Ceilings, Entrance Foyer, Kitchen Island, Pantry, Walk-in Shower, Blinds/Shades, Walk-In Closet(s)
- Flooring: Carpet, LVT/LVP, Tile
- Has fireplace: No
- Fireplace features: None
Interior area
- Total structure area: 1,403
- Total interior livable area: 1,403 sqft
Property
Parking
- Total spaces: 2
- Parking features: Attached
- Has attached garage: Yes
Features
- Levels: One
- Stories: 1
- Patio & porch: Patio, Screened
- Fencing: None
Lot
- Size: 5,227 sqft
- Dimensions: 44.5' x 120'
Details
- Parcel number: R07000007658000
- Zoning: R-7
- Special conditions: Standard
Construction
Type & style
- Home type: SingleFamily
- Property subtype: Single Family Residence
Materials
- Fiber Cement
- Foundation: Slab
- Roof: Shingle
Condition
- New construction: Yes
- Year built: 2025
Utilities & green energy
- Water: Public
- Utilities for property: Natural Gas Connected, Water Available
Green energy
- Green verification: ENERGY STAR Certified Homes
- Energy efficient items: Lighting, Thermostat
- Indoor air quality: Ventilation
Community & neighborhood
Location
- Region: Wilmington
- Subdivision: Riverlights
HOA & financial
HOA
- Has HOA: Yes
- HOA fee: $2,940 monthly
- Amenities included: Clubhouse, Pool, Dog Park, Fitness Center, Jogging Path, Maintenance Grounds, Sidewalks, Trail(s)
- Association name: Premier Management Company
- Association phone: 910-679-3012
Other
Other facts
- Listing agreement: Exclusive Right To Sell
- Listing terms: Cash,Conventional,FHA,VA Loan
- Road surface type: Paved
Price history
| Date | Event | Price |
|---|---|---|
| 6/25/2025 | Sold | $469,665-1%$335/sqft |
Source: | ||
| 5/19/2025 | Pending sale | $474,170$338/sqft |
Source: | ||
| 3/11/2025 | Price change | $474,170+0.3%$338/sqft |
Source: | ||
| 2/11/2025 | Listed for sale | $472,750$337/sqft |
Source: | ||
Public tax history
Tax history is unavailable.
Neighborhood: Silver Lake
Nearby schools
GreatSchools rating
- 10/10Heyward C Bellamy ElementaryGrades: K-5Distance: 0.9 mi
- 9/10Myrtle Grove MiddleGrades: 6-8Distance: 2.2 mi
- 5/10Eugene Ashley HighGrades: 9-12Distance: 2.2 mi
Schools provided by the listing agent
- Elementary: Williams
- Middle: Myrtle Grove
- High: New Hanover
Source: Hive MLS. This data may not be complete. We recommend contacting the local school district to confirm school assignments for this home.

Get pre-qualified for a loan
At Zillow Home Loans, we can pre-qualify you in as little as 5 minutes with no impact to your credit score.An equal housing lender. NMLS #10287.
Sell for more on Zillow
Get a free Zillow Showcase℠ listing and you could sell for .
$477,400
2% more+ $9,548
With Zillow Showcase(estimated)
$486,948


