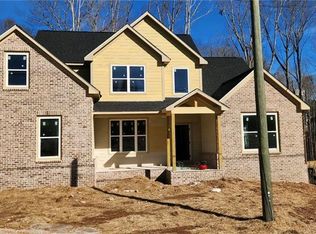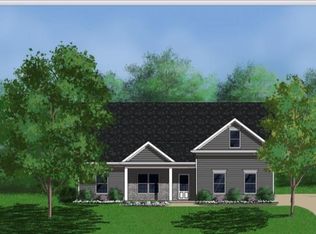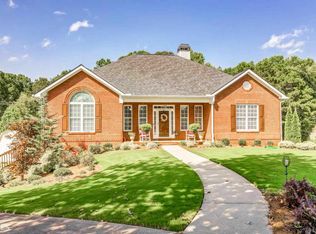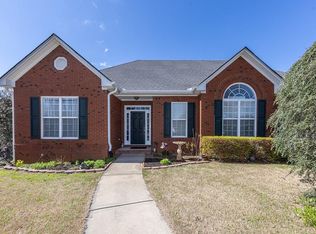Closed
$575,000
6035 Hendrix Rd, Cumming, GA 30040
4beds
2,615sqft
Single Family Residence, Residential
Built in 2023
0.84 Acres Lot
$-- Zestimate®
$220/sqft
$2,787 Estimated rent
Home value
Not available
Estimated sales range
Not available
$2,787/mo
Zestimate® history
Loading...
Owner options
Explore your selling options
What's special
Welcome to 6035 Hendrix Road. Built in 2023, this craftsman-style home, nestled in a serene enclave of just six residences, offers 4 spacious bedrooms, 3.5 luxurious bathrooms and over 2600 sq ft. of space, perfectly designed for modern living. As you walk into the home, you are greeted by a rocking chair front porch, which sets the tone for the rest of the home - come and stay a while Step inside to a foyer that seamlessly flows into the formal dining area or office and a large family room flooded with natural light. The kitchen is all you could ever want - Quartz countertops, Shaker wood cabinets, modern backsplash and a huge kitchen island. Tucked just behind the kitchen is an enormous walk-in pantry and a private half bath on the way to the garage. Upstairs, you will find a spacious primary suite, complete with a spa-like bathroom and lots of closet space. Two additional large bedrooms share the guest bathroom upstairs, but tucked just around the corner is the 4th bedroom with its own private ensuite. Additionally, find the laundry room conveniently located to the primary suite and additional bedrooms upstairs. Situated on a generous private homesite just off HWY 369, this property offers the quiet life of suburban living with the convenience of nearby shopping, dining, and easy access to GA 400. Book your showing today!
Zillow last checked: 8 hours ago
Listing updated: April 15, 2025 at 10:54pm
Listing Provided by:
Patrick Casey,
Bolst, Inc.
Bought with:
Beth Vanderhoff, 364942
Atlanta Communities
Source: FMLS GA,MLS#: 7520745
Facts & features
Interior
Bedrooms & bathrooms
- Bedrooms: 4
- Bathrooms: 4
- Full bathrooms: 3
- 1/2 bathrooms: 1
Primary bedroom
- Features: Oversized Master, Sitting Room
- Level: Oversized Master, Sitting Room
Bedroom
- Features: Oversized Master, Sitting Room
Primary bathroom
- Features: Double Vanity, Separate Tub/Shower, Soaking Tub
Dining room
- Features: Separate Dining Room
Kitchen
- Features: Breakfast Bar, Breakfast Room, Cabinets Other, Eat-in Kitchen, Kitchen Island, Pantry, Stone Counters, View to Family Room
Heating
- Forced Air, Natural Gas
Cooling
- Ceiling Fan(s), Central Air, Electric
Appliances
- Included: Dishwasher, Gas Oven, Gas Range, Range Hood, Refrigerator
- Laundry: Laundry Room, Upper Level
Features
- Crown Molding, Double Vanity, Entrance Foyer, High Ceilings 9 ft Main, High Speed Internet, Recessed Lighting, Walk-In Closet(s)
- Flooring: Carpet, Ceramic Tile, Laminate
- Windows: Insulated Windows
- Basement: None
- Number of fireplaces: 1
- Fireplace features: Family Room
- Common walls with other units/homes: No Common Walls
Interior area
- Total structure area: 2,615
- Total interior livable area: 2,615 sqft
- Finished area above ground: 2,615
- Finished area below ground: 0
Property
Parking
- Total spaces: 2
- Parking features: Attached, Covered, Driveway, Garage, Garage Door Opener, Garage Faces Side, Level Driveway
- Attached garage spaces: 2
- Has uncovered spaces: Yes
Accessibility
- Accessibility features: None
Features
- Levels: Two
- Stories: 2
- Patio & porch: Covered, Front Porch, Patio
- Exterior features: Private Yard, Rain Gutters
- Pool features: None
- Spa features: None
- Fencing: None
- Has view: Yes
- View description: Rural
- Waterfront features: None
- Body of water: None
Lot
- Size: 0.84 Acres
- Dimensions: 165x349x151x338
- Features: Back Yard, Front Yard, Landscaped, Level, Private
Details
- Additional structures: Pergola
- Parcel number: 169 285
- Other equipment: None
- Horse amenities: None
Construction
Type & style
- Home type: SingleFamily
- Architectural style: Craftsman,Traditional
- Property subtype: Single Family Residence, Residential
Materials
- Cement Siding, Stone
- Foundation: Slab
- Roof: Composition
Condition
- Resale
- New construction: No
- Year built: 2023
Utilities & green energy
- Electric: 220 Volts
- Sewer: Public Sewer
- Water: Public
- Utilities for property: Cable Available, Electricity Available, Natural Gas Available, Sewer Available, Water Available
Green energy
- Energy efficient items: Thermostat
- Energy generation: None
- Water conservation: Low-Flow Fixtures
Community & neighborhood
Security
- Security features: Carbon Monoxide Detector(s), Smoke Detector(s)
Community
- Community features: Near Schools, Near Shopping, Restaurant, Street Lights
Location
- Region: Cumming
- Subdivision: Hendrix
HOA & financial
HOA
- Has HOA: No
Other
Other facts
- Ownership: Fee Simple
- Road surface type: Paved
Price history
| Date | Event | Price |
|---|---|---|
| 4/14/2025 | Sold | $575,000-0.9%$220/sqft |
Source: | ||
| 3/31/2025 | Pending sale | $580,000$222/sqft |
Source: | ||
| 3/13/2025 | Price change | $580,000-3.3%$222/sqft |
Source: | ||
| 2/22/2025 | Listed for sale | $600,000$229/sqft |
Source: | ||
| 2/18/2025 | Pending sale | $600,000$229/sqft |
Source: | ||
Public tax history
| Year | Property taxes | Tax assessment |
|---|---|---|
| 2017 | $51 +0% | $1,840 |
| 2016 | $51 +14.8% | $1,840 +9.5% |
| 2015 | $44 -0.2% | $1,680 |
Find assessor info on the county website
Neighborhood: 30040
Nearby schools
GreatSchools rating
- 7/10Coal Mountain Elementary SchoolGrades: PK-5Distance: 1.4 mi
- 5/10North Forsyth Middle SchoolGrades: 6-8Distance: 1.5 mi
- 8/10North Forsyth High SchoolGrades: 9-12Distance: 1.3 mi
Schools provided by the listing agent
- Elementary: Coal Mountain
- Middle: North Forsyth
- High: North Forsyth
Source: FMLS GA. This data may not be complete. We recommend contacting the local school district to confirm school assignments for this home.

Get pre-qualified for a loan
At Zillow Home Loans, we can pre-qualify you in as little as 5 minutes with no impact to your credit score.An equal housing lender. NMLS #10287.



