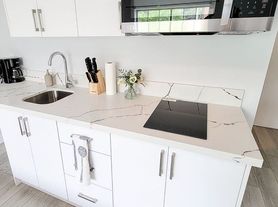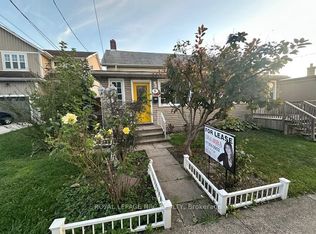Welcome to 6035 Belaire Avenue, a charming three-bedroom, one-bathroom rental in the heart of Niagara Falls. This lovely home offers a warm and inviting atmosphere with plenty of space for comfortable living. Perfectly situated in a quiet, family-friendly neighbourhood, it provides both convenience and peace of mind for tenants seeking a place to call home. Step inside to find a bright living area with large windows that flood the space with natural light, creating an open and cheerful environment. The kitchen is well laid out, featuring ample cabinetry and counter space, making meal preparation a breeze. Each of the three bedrooms offers generous proportions, ideal for families, roommates, or anyone needing extra space for a home office or guest room. The single bathroom is tastefully maintained, with a functional layout to meet your daily needs. Additional highlights include in-home laundry facilities, a private driveway for off-street parking, and a spacious backyard-perfect for outdoor relaxation, entertaining, or gardening. Located near schools, shopping, parks, and transit routes, this property combines the best of suburban living with easy access to all the amenities Niagara Falls has to offer. Whether you're strolling through nearby green spaces or enjoying quick access to the city's attractions, 6035 Belaire Avenue offers comfort, convenience, and value.
House for rent
C$2,400/mo
6035 Belaire Ave, Niagara Falls, ON L2H 1V1
3beds
Price may not include required fees and charges.
Singlefamily
Available now
-- Pets
Central air
In kitchen laundry
4 Parking spaces parking
Natural gas, forced air, fireplace
What's special
Large windowsNatural lightIn-home laundry facilitiesSpacious backyard
- 21 days |
- -- |
- -- |
Travel times
Zillow can help you save for your dream home
With a 6% savings match, a first-time homebuyer savings account is designed to help you reach your down payment goals faster.
Offer exclusive to Foyer+; Terms apply. Details on landing page.
Facts & features
Interior
Bedrooms & bathrooms
- Bedrooms: 3
- Bathrooms: 1
- Full bathrooms: 1
Heating
- Natural Gas, Forced Air, Fireplace
Cooling
- Central Air
Appliances
- Included: Dryer, Washer
- Laundry: In Kitchen, In Unit
Features
- Contact manager
- Has basement: Yes
- Has fireplace: Yes
Property
Parking
- Total spaces: 4
- Details: Contact manager
Features
- Exterior features: Contact manager
Construction
Type & style
- Home type: SingleFamily
- Property subtype: SingleFamily
Materials
- Roof: Asphalt
Community & HOA
Location
- Region: Niagara Falls
Financial & listing details
- Lease term: Contact For Details
Price history
Price history is unavailable.

