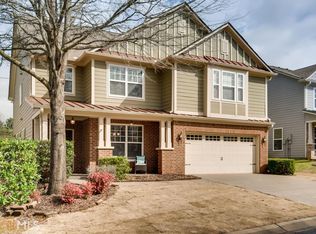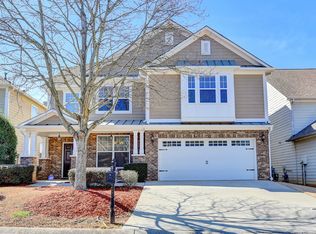Closed
$550,000
6035 Beaver Ridge Dr, Cumming, GA 30040
4beds
2,688sqft
Single Family Residence
Built in 2005
6,969.6 Square Feet Lot
$530,000 Zestimate®
$205/sqft
$2,598 Estimated rent
Home value
$530,000
$493,000 - $572,000
$2,598/mo
Zestimate® history
Loading...
Owner options
Explore your selling options
What's special
LOCATION LOCATION LOCATION! Large 4 Bedroom/2 Bath Traditional Home in South Forsyth County's Highly Sought-After Big Creek Township with Direct Access to the Big Creek Greenway. Fabulous Neighborhood Amenities, including Large Children's Playground, Swimming Pool, Tennis Courts & Neighborhood Clubhouse. Highly-Rated West Forsyth High School District. Close Proximity to GA-400 & Peachtree Parkway, Northside Hospital, Numerous Restaurants, Shopping, Publix & the New Kroger on Bethelview Road at Castleberry Road. IMMACULATE, WELL-MAINTAINED & MOVE-IN READY! Rocking Chair Front Porch! Large 2-Story Entrance Foyer with Hardwood Flooring Throughout the Main Floor. Formal Living Room & Dining Room. Kitchen with Granite Countertops, Tiled Backsplash & Center Island Opens to Spacious Family Room with Gas Fireplace. Large Master Suite with Trey Ceiling & Separate Sitting Room/Office. Spa-like Master Bath with Large Shower and Separate Jetted Tub, with Large His & Hers Walk-In Closet -- Plus 3 Additional Bedrooms & Secondary Bathroom. Large Breakfast Area Opens to Back Patio & Wood Deck with Level, Fenced Backyard, Great for Kids, Pets, Family Gatherings and Entertaining Friends or for Simply Relaxing Privately in Your Own Backyard! GREAT INVESTMENT OPPORTUNITY with NO LONG-TERM RENTAL RESTRICTIONS! Hurry! Don't Miss This One!
Zillow last checked: 8 hours ago
Listing updated: November 15, 2024 at 11:43am
Listed by:
Steve Weathers 770-777-7778,
Keller Williams Realty North Atlanta
Bought with:
Saima Kazmi, 371660
Virtual Properties Realty.com
Source: GAMLS,MLS#: 10377371
Facts & features
Interior
Bedrooms & bathrooms
- Bedrooms: 4
- Bathrooms: 3
- Full bathrooms: 2
- 1/2 bathrooms: 1
Kitchen
- Features: Breakfast Bar, Kitchen Island, Pantry
Heating
- Central, Forced Air, Natural Gas
Cooling
- Ceiling Fan(s), Central Air, Electric
Appliances
- Included: Convection Oven, Dishwasher, Disposal, Dryer, Gas Water Heater, Ice Maker, Microwave, Oven/Range (Combo), Refrigerator
- Laundry: Upper Level
Features
- Double Vanity, High Ceilings, Walk-In Closet(s)
- Flooring: Carpet, Hardwood, Tile
- Windows: Double Pane Windows
- Basement: None
- Attic: Pull Down Stairs
- Number of fireplaces: 1
- Fireplace features: Factory Built, Family Room, Gas Log
- Common walls with other units/homes: No Common Walls
Interior area
- Total structure area: 2,688
- Total interior livable area: 2,688 sqft
- Finished area above ground: 2,688
- Finished area below ground: 0
Property
Parking
- Parking features: Garage, Garage Door Opener, Kitchen Level
- Has garage: Yes
Features
- Levels: Two
- Stories: 2
- Patio & porch: Deck
- Exterior features: Other
- Fencing: Back Yard
- Waterfront features: No Dock Or Boathouse
- Body of water: None
Lot
- Size: 6,969 sqft
- Features: Level, Private
- Residential vegetation: Grassed
Details
- Parcel number: 082 283
Construction
Type & style
- Home type: SingleFamily
- Architectural style: Brick Front,Traditional
- Property subtype: Single Family Residence
Materials
- Concrete
- Foundation: Slab
- Roof: Composition
Condition
- Resale
- New construction: No
- Year built: 2005
Utilities & green energy
- Electric: 220 Volts
- Sewer: Public Sewer
- Water: Public
- Utilities for property: Cable Available, Electricity Available, High Speed Internet, Natural Gas Available, Phone Available, Sewer Available, Underground Utilities, Water Available
Community & neighborhood
Security
- Security features: Security System, Smoke Detector(s)
Community
- Community features: Clubhouse, Playground, Pool, Tennis Court(s), Walk To Schools, Near Shopping
Location
- Region: Cumming
- Subdivision: Big Creek Township
HOA & financial
HOA
- Has HOA: Yes
- HOA fee: $695 annually
- Services included: Swimming, Tennis
Other
Other facts
- Listing agreement: Exclusive Agency
- Listing terms: Cash,Conventional,FHA,VA Loan
Price history
| Date | Event | Price |
|---|---|---|
| 5/6/2025 | Listing removed | $2,600$1/sqft |
Source: FMLS GA #7568528 Report a problem | ||
| 4/26/2025 | Listed for rent | $2,600$1/sqft |
Source: FMLS GA #7568528 Report a problem | ||
| 3/28/2025 | Listing removed | $2,600$1/sqft |
Source: FMLS GA #7540207 Report a problem | ||
| 3/13/2025 | Listed for rent | $2,600-13.3%$1/sqft |
Source: FMLS GA #7540207 Report a problem | ||
| 3/12/2025 | Listing removed | $2,999$1/sqft |
Source: Zillow Rentals Report a problem | ||
Public tax history
| Year | Property taxes | Tax assessment |
|---|---|---|
| 2024 | $5,273 +2.1% | $215,036 +2.4% |
| 2023 | $5,167 +11.8% | $209,924 +20.8% |
| 2022 | $4,624 +37.2% | $173,732 +42.4% |
Find assessor info on the county website
Neighborhood: Big Creek
Nearby schools
GreatSchools rating
- 8/10New Hope Elementary SchoolGrades: PK-5Distance: 0.8 mi
- 7/10Vickery Creek Middle SchoolGrades: 6-8Distance: 1.7 mi
- 9/10West Forsyth High SchoolGrades: 9-12Distance: 2.6 mi
Schools provided by the listing agent
- Elementary: New Hope
- Middle: Vickery Creek
- High: West Forsyth
Source: GAMLS. This data may not be complete. We recommend contacting the local school district to confirm school assignments for this home.
Get a cash offer in 3 minutes
Find out how much your home could sell for in as little as 3 minutes with a no-obligation cash offer.
Estimated market value
$530,000

