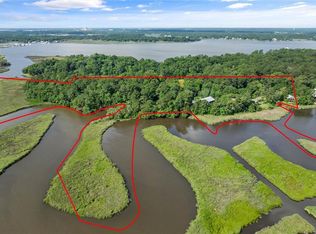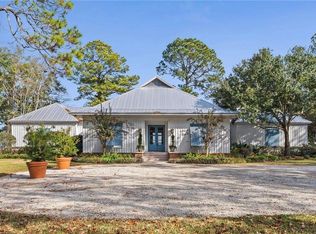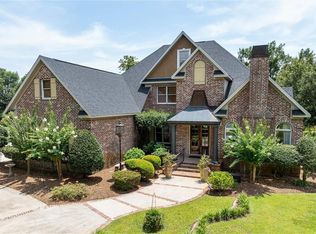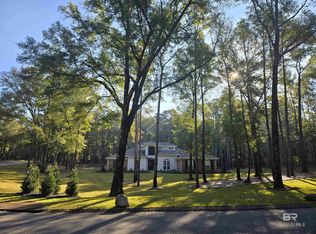Welcome to 6035 Bayou Road, a one-of-a-kind waterfront retreat offering 3,836 sq. ft. of living space on 1.87 acres with direct access to Mobile Bay. Painted in timeless white, this 4-bedroom, 3-bath home blends style, space, and unique amenities that make it both a private sanctuary and an incredible investment opportunity. As you enter, you are greeted by a grand entry area that leads into a warm and inviting layout. The kitchen features stainless steel appliances, crisp white cabinetry, and ample storage—perfect for both everyday living and entertaining. The home’s centerpiece is the stunning indoor pool, a rare find that ensures year-round enjoyment and adds a special touch for both residents and guests. Outdoors, a spacious back patio creates the perfect setting for gatherings or relaxing with bay breezes. A separate detached building provides flexibility as a garage, workshop, or hobby space—and with some vision, could be converted into guest quarters or additional rental space. The property’s size and layout also offer the potential for multiple income streams, whether as a private Airbnb destination, multi-generational retreat, or event-friendly venue. With direct water access to Dog River, this property is perfect for boating, kayaking, fishing, or simply soaking in the views. Whether you’re looking for a forever home or a unique investment opportunity, 6035 Bayou Road offers unmatched potential in a peaceful waterfront setting. Schedule your private showing today and see firsthand the possibilities this remarkable property holds.
Active
$1,750,000
6035 Bayou Rd, Mobile, AL 36605
4beds
3,836sqft
Est.:
Single Family Residence, Residential
Built in 1953
1.8 Acres Lot
$1,598,300 Zestimate®
$456/sqft
$-- HOA
What's special
Waterfront retreatSpacious back patioCrisp white cabinetryGrand entry areaAmple storageStainless steel appliancesWarm and inviting layout
- 137 days |
- 534 |
- 13 |
Zillow last checked: 8 hours ago
Listing updated: September 29, 2025 at 08:57am
Listed by:
Mary Carpenter 251-367-1318,
RE/MAX Legacy Group
Source: GCMLS,MLS#: 7654371
Tour with a local agent
Facts & features
Interior
Bedrooms & bathrooms
- Bedrooms: 4
- Bathrooms: 4
- Full bathrooms: 3
- 1/2 bathrooms: 1
Heating
- Central, Forced Air, Natural Gas
Cooling
- Ceiling Fan(s), Central Air, Humidity Control, Other
Appliances
- Included: Dishwasher, Disposal, Electric Water Heater, Gas Range
- Laundry: Laundry Room, Main Level
Features
- High Ceilings 9 ft Lower, Walk-In Closet(s)
- Flooring: Ceramic Tile, Laminate
- Windows: Insulated Windows
- Basement: Crawl Space,Driveway Access
- Has fireplace: Yes
- Fireplace features: Blower Fan, Gas Log, Masonry
Interior area
- Total structure area: 3,836
- Total interior livable area: 3,836 sqft
Video & virtual tour
Property
Parking
- Total spaces: 6
- Parking features: Carport, Garage, RV Access/Parking
- Garage spaces: 9
- Carport spaces: 2
Accessibility
- Accessibility features: None
Features
- Levels: Three Or More
- Patio & porch: Covered, Deck, Front Porch, Patio, Side Porch
- Exterior features: Garden, Other
- Pool features: Gunite, Heated, In Ground, Indoor
- Spa features: None
- Fencing: None
- Has view: Yes
- View description: Pool, River, Water
- Has water view: Yes
- Water view: River,Water
- Waterfront features: Bay Access, Bayou, Canal Front
- Frontage length: Water Frontage (250)
Lot
- Size: 1.8 Acres
- Dimensions: x 336 x 322 x 118 x 65 x 35 x 233 x
- Features: Back Yard, Stream or River On Lot, Wooded
Details
- Additional structures: Barn(s), Garage(s), Outbuilding, RV/Boat Storage, Workshop
- Parcel number: 3218010007006
Construction
Type & style
- Home type: SingleFamily
- Architectural style: Garden (1 Level)
- Property subtype: Single Family Residence, Residential
Materials
- Brick
- Foundation: Block
- Roof: Metal
Condition
- Year built: 1953
Utilities & green energy
- Electric: 220 Volts
- Sewer: Septic Tank
- Water: Public
- Utilities for property: Cable Available, Electricity Available, Natural Gas Available, Water Available
Green energy
- Energy efficient items: None
Community & HOA
Community
- Features: None
- Subdivision: Woodcrest Bayou
Location
- Region: Mobile
Financial & listing details
- Price per square foot: $456/sqft
- Tax assessed value: $319,000
- Annual tax amount: $1,300
- Date on market: 9/26/2025
- Electric utility on property: Yes
- Road surface type: Asphalt
Estimated market value
$1,598,300
$1.52M - $1.68M
$3,113/mo
Price history
Price history
| Date | Event | Price |
|---|---|---|
| 9/26/2025 | Listed for sale | $1,750,000-10.3%$456/sqft |
Source: | ||
| 8/7/2025 | Listing removed | $1,950,000$508/sqft |
Source: Roberts Brothers #7555284 Report a problem | ||
| 4/9/2025 | Listed for sale | $1,950,000-15.2%$508/sqft |
Source: | ||
| 10/31/2024 | Listing removed | $2,300,000$600/sqft |
Source: Roberts Brothers #7376659 Report a problem | ||
| 8/14/2024 | Price change | $2,300,000+19.5%$600/sqft |
Source: | ||
Public tax history
Public tax history
| Year | Property taxes | Tax assessment |
|---|---|---|
| 2024 | $1,300 -0.7% | $31,920 -0.7% |
| 2023 | $1,309 +3% | $32,140 +2.9% |
| 2022 | $1,271 +5.6% | $31,240 +5.4% |
Find assessor info on the county website
BuyAbility℠ payment
Est. payment
$8,157/mo
Principal & interest
$6786
Property taxes
$758
Home insurance
$613
Climate risks
Neighborhood: Alligator Bayou
Nearby schools
GreatSchools rating
- 8/10Hollingers Island Elementary SchoolGrades: PK-5Distance: 1.5 mi
- 5/10Katherine H Hankins Middle SchoolGrades: 6-8Distance: 4.6 mi
- 2/10Theodore High SchoolGrades: 9-12Distance: 5.4 mi
- Loading
- Loading



