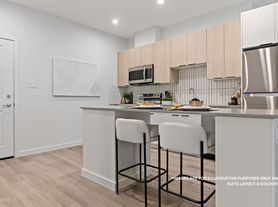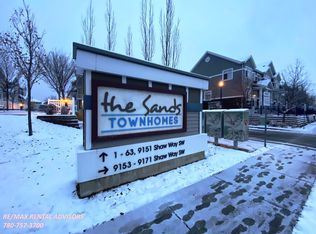Welcome to this spacious three-bedroom, two-and-a-half-bathroom main floor unit, ideally situated in the beautiful and family-friendly community of Charlesworth. Upon entry, you are welcomed by a generous living room, ideal for hosting game nights with friends and family or enjoying a quiet evening at home. This open-concept layout flows effortlessly into a bright dining area, perfect for family meals or entertaining, and continues into a well-appointed kitchen. The kitchen is equipped with stainless steel appliances, ample cupboard and countertop space, a deep double sink, a large pantry for extra storage, and a central island that provides both functionality and style. From the kitchen, enjoy direct access to the backyard, complete with a deck that is perfect for barbecues and summer relaxation.
For added convenience, the main floor also includes a half bathroom. Upstairs, you'll find a spacious bonus area that can serve as an additional family room, playroom, or home office. The primary bedroom offers a peaceful retreat with a large window for natural light, dual walk-in closets for generous storage, and a full ensuite bathroom featuring a relaxing soaker tub. Two additional bedrooms on the upper level are equally spacious, each with large closets and windows. The second full bathroom, also with a soaker tub, and a conveniently located laundry room complete the upper level.
This home includes a single-car garage for secure parking and storage. Utilities are simplified with a flat monthly fee of $475 covering heat, water, and power, adding value and predictability to your monthly expenses.
Located in the desirable Charlesworth community, residents enjoy access to walking trails, playgrounds, schools, and shopping amenities. The area is known for its welcoming atmosphere, easy access to major roadways, and well-maintained green spaces, making it a great location for families and professionals alike.
Don't miss the opportunity to make this well-designed and comfortable home yours. Contact us today to schedule a private viewing.
Apartment for rent
C$1,950/mo
6035 4th Ave SW, Edmonton, AB T6X 0J8
3beds
2,243sqft
Price may not include required fees and charges.
Apartment
Available now
Cats, dogs OK
What's special
Open-concept layoutBright dining areaWell-appointed kitchenStainless steel appliancesLarge pantryCentral islandSpacious bonus area
- 30 days |
- -- |
- -- |
Travel times
Looking to buy when your lease ends?
Consider a first-time homebuyer savings account designed to grow your down payment with up to a 6% match & a competitive APY.
Facts & features
Interior
Bedrooms & bathrooms
- Bedrooms: 3
- Bathrooms: 3
- Full bathrooms: 2
- 1/2 bathrooms: 1
Interior area
- Total interior livable area: 2,243 sqft
Property
Parking
- Details: Contact manager
Construction
Type & style
- Home type: Apartment
- Property subtype: Apartment
Building
Management
- Pets allowed: Yes
Community & HOA
Location
- Region: Edmonton
Financial & listing details
- Lease term: 1 Year
Price history
| Date | Event | Price |
|---|---|---|
| 11/17/2025 | Price change | C$1,950-2.5%C$1/sqft |
Source: Zillow Rentals | ||
| 11/10/2025 | Price change | C$1,999-0.1%C$1/sqft |
Source: Zillow Rentals | ||
| 10/27/2025 | Price change | C$2,000-4.8%C$1/sqft |
Source: Zillow Rentals | ||
| 10/20/2025 | Listed for rent | C$2,100+5%C$1/sqft |
Source: Zillow Rentals | ||
| 6/5/2025 | Listing removed | C$2,000C$1/sqft |
Source: Zillow Rentals | ||

