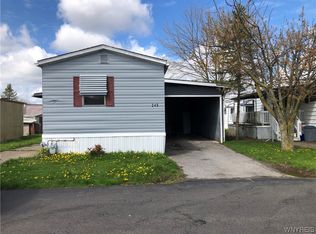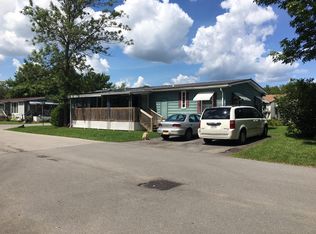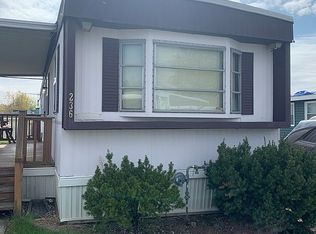Closed
$30,000
6035-249 S Transit Rd, Lockport, NY 14094
2beds
980sqft
Manufactured Home, Single Family Residence
Built in 1974
3,200 Square Feet Lot
$31,100 Zestimate®
$31/sqft
$-- Estimated rent
Home value
$31,100
$28,000 - $35,000
Not available
Zestimate® history
Loading...
Owner options
Explore your selling options
What's special
LARGE COVERED DECK - NEW RAILINGS/GATE - NEW STORM DOOR - PROPERTY FEATURES GREAT ROOM,
CEILING FANS, "LIKE NEW CARPETING - GREAT ROOM AND BOTH BEDROOMS. LARGE EAT-IN KITCHEN
GAS STOVE (EXCLUDE SMALL REFRIFERATOR.) NEWLY TILED KITCHEN FLOOR - ROOM FOR A FUTURE ISLAND. FIRST FLOOR LAUNDRY -WASHER, DRYER INCLUDED. FRONT BEDROOM, DOUBLE CLOSET, CARPETED - HALL FULL BATH W/TUB AND SHOWER - NEW FLOOR & VANITY. LINEN CLOSET IN HALL.
PRIMARY BEDROOM - LARGE WALK-IN CLOSET - NEW VANITY, WHIRLPOOL STYLE TUB PLUS SEPARATE SHOWER - (FLOOR NEEDS TO BE REPLACED) SOME NEW WINDOWS - COVERED CARPORT. ALL AGE PARK - VILLAGE MFG. HOME PARK, LOT RENT $490.00 MONTH INCLUDES WATER. CLUB HOUSE AND IN GROUND POOL- INSIDE MAIL ROOM. NO SALES TAX - MUST BE PARK APPROVED.
Zillow last checked: 8 hours ago
Listing updated: June 20, 2025 at 07:57am
Listed by:
Betty L Harris 716-472-3739,
WNY Metro Town Center Realty Inc.
Bought with:
Dalton Scalf, 10401332287
HUNT Real Estate Corporation
Source: NYSAMLSs,MLS#: B1609514 Originating MLS: Buffalo
Originating MLS: Buffalo
Facts & features
Interior
Bedrooms & bathrooms
- Bedrooms: 2
- Bathrooms: 2
- Full bathrooms: 2
- Main level bathrooms: 2
- Main level bedrooms: 2
Great room
- Level: First
Great room
- Level: First
Heating
- Gas, Forced Air
Appliances
- Included: Dryer, Exhaust Fan, Free-Standing Range, Gas Oven, Gas Range, Gas Water Heater, Microwave, Oven, Range Hood, Washer
- Laundry: Main Level
Features
- Ceiling Fan(s), Eat-in Kitchen, Great Room, Jetted Tub, Country Kitchen, Living/Dining Room, Other, Pantry, See Remarks, Natural Woodwork, Main Level Primary
- Flooring: Carpet, Luxury Vinyl, Varies, Vinyl
- Basement: Crawl Space
- Has fireplace: No
Interior area
- Total structure area: 980
- Total interior livable area: 980 sqft
Property
Parking
- Total spaces: 2
- Parking features: Carport
- Garage spaces: 2
- Has carport: Yes
Features
- Levels: One
- Stories: 1
- Patio & porch: Covered, Open, Porch
- Exterior features: Awning(s), Blacktop Driveway
- Pool features: Association
Lot
- Size: 3,200 sqft
- Dimensions: 40 x 80
- Features: Rectangular, Rectangular Lot, Residential Lot
Details
- Additional structures: Shed(s), Storage
- Parcel number: 0
- Lease amount: $490
- Special conditions: Standard
Construction
Type & style
- Home type: MobileManufactured
- Architectural style: Manufactured Home,Mobile Home,Ranch
- Property subtype: Manufactured Home, Single Family Residence
Materials
- Aluminum Siding, Copper Plumbing
- Foundation: Pillar/Post/Pier
- Roof: Asphalt,Shingle
Condition
- Resale
- Year built: 1974
Utilities & green energy
- Electric: Circuit Breakers
- Sewer: Connected
- Water: Connected, Public
- Utilities for property: Sewer Connected, Water Connected
Community & neighborhood
Location
- Region: Lockport
- Subdivision: Village Mfg Home Park
Other
Other facts
- Body type: Single Wide
- Listing terms: Cash
Price history
| Date | Event | Price |
|---|---|---|
| 6/19/2025 | Sold | $30,000-14%$31/sqft |
Source: | ||
| 6/7/2025 | Pending sale | $34,900$36/sqft |
Source: | ||
| 5/30/2025 | Listed for sale | $34,900$36/sqft |
Source: | ||
Public tax history
Tax history is unavailable.
Neighborhood: South Lockport
Nearby schools
GreatSchools rating
- 8/10George Southard Elementary SchoolGrades: K-4Distance: 0.5 mi
- 7/10North Park Junior High SchoolGrades: 7-8Distance: 3.2 mi
- 5/10Lockport High SchoolGrades: 9-12Distance: 1.5 mi
Schools provided by the listing agent
- High: Lockport High
- District: Lockport
Source: NYSAMLSs. This data may not be complete. We recommend contacting the local school district to confirm school assignments for this home.


