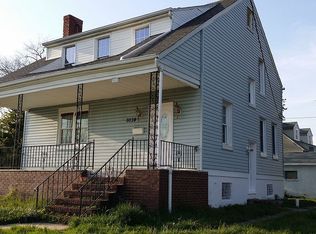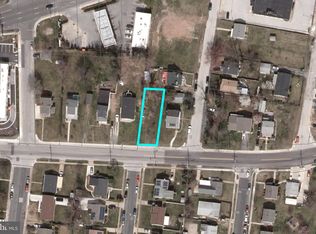Sold for $530,000
$530,000
6034A Old Frederick Rd, Catonsville, MD 21228
5beds
2,156sqft
Single Family Residence
Built in 1969
7,875 Square Feet Lot
$482,800 Zestimate®
$246/sqft
$2,984 Estimated rent
Home value
$482,800
$430,000 - $536,000
$2,984/mo
Zestimate® history
Loading...
Owner options
Explore your selling options
What's special
Be the first to own this newly constructed 5BR/3.5BA three-story contemporary home located in the quiet neighborhood of Catonsville. Welcoming you is a cozy covered front porch and the door into your forever home. Step into the spacious bright entry with beautiful flooring that leads down the hall into a family room/office space, the first of five bedrooms, a full bath, storage, and access to the garage. The second floor has a bright crisp vybe with high ceilings, hardwood flooring, and the open concept floor plan homeowners are seeking. The stunning kitchen centers the main floor living space offering plenty of cabinets, a separate pantry closet, quartz countertops, stainless steel appliances, and pendant lighting above a large island with seating and an undermount stainless sink. On one side of the kitchen is the grand living room boasting a corner gas fireplace and sliding doors overlooking the yard, and the other is a spacious dining room, ideal when entertaining. On the third floor is the all important laundry closet, three spacious secondary bedrooms with large closets, a full bath, and an owners suite. The primary suite is filled with natural light boasting a vaulted ceiling, a large walk-in closet, a private ensuite with a double sink vanity, and a walk-in shower with built-in seating. This home is move-in ready with so much to offer new homeowners and is in close proximity to shopping, restaurants, and commuter routes.
Zillow last checked: 8 hours ago
Listing updated: December 26, 2023 at 05:40am
Listed by:
TRAVIS OMOPARIOLA 443-425-0787,
VYBE Realty
Bought with:
babina mahbub, 623253
Samson Properties
Source: Bright MLS,MLS#: MDBC2074812
Facts & features
Interior
Bedrooms & bathrooms
- Bedrooms: 5
- Bathrooms: 4
- Full bathrooms: 3
- 1/2 bathrooms: 1
- Main level bathrooms: 1
- Main level bedrooms: 1
Basement
- Area: 784
Heating
- Forced Air, Natural Gas
Cooling
- Central Air, Natural Gas
Appliances
- Included: Gas Water Heater
Features
- Dry Wall
- Flooring: Hardwood
- Basement: Finished
- Has fireplace: No
Interior area
- Total structure area: 2,352
- Total interior livable area: 2,156 sqft
- Finished area above ground: 1,568
- Finished area below ground: 588
Property
Parking
- Total spaces: 1
- Parking features: Garage Faces Front, Covered, Driveway, Attached
- Attached garage spaces: 1
- Has uncovered spaces: Yes
Accessibility
- Accessibility features: None
Features
- Levels: Two
- Stories: 2
- Pool features: None
Lot
- Size: 7,875 sqft
- Dimensions: 1.00 x
Details
- Additional structures: Above Grade, Below Grade
- Parcel number: 04010103230200
- Zoning: R
- Special conditions: Standard
Construction
Type & style
- Home type: SingleFamily
- Architectural style: Colonial
- Property subtype: Single Family Residence
Materials
- Stucco
- Foundation: Brick/Mortar
Condition
- New construction: No
- Year built: 1969
Utilities & green energy
- Sewer: Public Sewer
- Water: Public
Community & neighborhood
Location
- Region: Catonsville
- Subdivision: Mcdonough Heights
Other
Other facts
- Listing agreement: Exclusive Right To Sell
- Listing terms: Cash,Conventional,VA Loan,FHA
- Ownership: Fee Simple
Price history
| Date | Event | Price |
|---|---|---|
| 11/16/2023 | Sold | $530,000-3.6%$246/sqft |
Source: | ||
| 9/14/2023 | Pending sale | $549,990$255/sqft |
Source: | ||
| 8/3/2023 | Listed for sale | $549,990$255/sqft |
Source: | ||
Public tax history
Tax history is unavailable.
Neighborhood: 21228
Nearby schools
GreatSchools rating
- 7/10Westchester Elementary SchoolGrades: PK-5Distance: 1.5 mi
- 5/10Catonsville Middle SchoolGrades: 6-8Distance: 1.4 mi
- 8/10Catonsville High SchoolGrades: 9-12Distance: 1.8 mi
Schools provided by the listing agent
- District: Baltimore County Public Schools
Source: Bright MLS. This data may not be complete. We recommend contacting the local school district to confirm school assignments for this home.
Get a cash offer in 3 minutes
Find out how much your home could sell for in as little as 3 minutes with a no-obligation cash offer.
Estimated market value$482,800
Get a cash offer in 3 minutes
Find out how much your home could sell for in as little as 3 minutes with a no-obligation cash offer.
Estimated market value
$482,800

