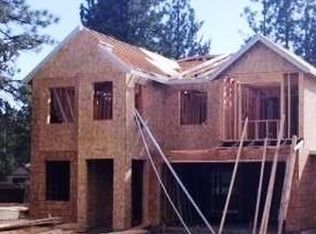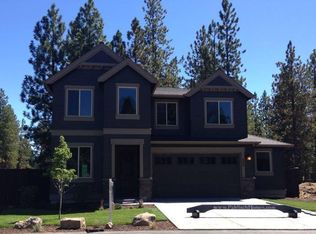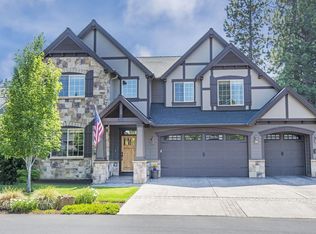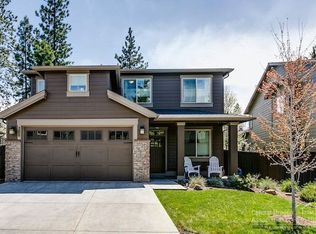Closed
$733,000
60349 Sage Stone Loop, Bend, OR 97702
3beds
3baths
2,324sqft
Single Family Residence
Built in 2007
4,791.6 Square Feet Lot
$735,900 Zestimate®
$315/sqft
$3,037 Estimated rent
Home value
$735,900
$677,000 - $802,000
$3,037/mo
Zestimate® history
Loading...
Owner options
Explore your selling options
What's special
This beautiful home offers great room concept, vaulted ceilings, hardwood flooring and large sliding doors perfect for viewing the mature flowering trees and perennial flowers. The primary suite is on the main level with vaulted ceilings, en-suite bathroom, and walk-in closet with ample storage. Kitchen has alder cabinets, granite tile, and a pantry. Upstairs has a large family room/hobby room or 4th bedroom, plus two additional bedrooms and a full bath. Backyard is fully fenced and landscaped with covered stamped concrete patio.
Upgrades include new roof, vinyl plank flooring upstairs, carpet, hardwood flooring, newer range and dishwasher. Homes like this are a challenge to find with great neighborhood, like new condition and move in ready. This community is beautifully maintained with walking paths, trees, pool, hot tub, and gathering area. If you love the outdoors, this is the place for you. Plus close proximity to restaurants, shopping.
Grab it today!
Zillow last checked: 8 hours ago
Listing updated: February 10, 2026 at 03:03am
Listed by:
Stellar Realty Northwest 541-508-3148
Bought with:
Berkshire Hathaway SR
Source: Oregon Datashare,MLS#: 220200658
Facts & features
Interior
Bedrooms & bathrooms
- Bedrooms: 3
- Bathrooms: 3
Heating
- Forced Air, Natural Gas
Cooling
- Central Air
Appliances
- Included: Dishwasher, Disposal, Microwave, Oven, Range, Range Hood, Refrigerator, Washer, Water Heater
Features
- Ceiling Fan(s), Double Vanity, Enclosed Toilet(s), Fiberglass Stall Shower, Granite Counters, Linen Closet, Open Floorplan, Pantry, Primary Downstairs, Shower/Tub Combo, Soaking Tub, Solid Surface Counters, Stone Counters, Tile Counters, Tile Shower, Vaulted Ceiling(s), Walk-In Closet(s)
- Flooring: Carpet, Hardwood, Vinyl
- Windows: Vinyl Frames
- Has fireplace: Yes
- Fireplace features: Gas, Great Room
- Common walls with other units/homes: No Common Walls
Interior area
- Total structure area: 2,324
- Total interior livable area: 2,324 sqft
Property
Parking
- Total spaces: 2
- Parking features: Concrete, Driveway, Garage Door Opener
- Garage spaces: 2
- Has uncovered spaces: Yes
Accessibility
- Accessibility features: Accessible Bedroom, Accessible Closets, Accessible Doors, Accessible Entrance, Accessible Hallway(s)
Features
- Levels: Two
- Stories: 2
- Patio & porch: Covered, Patio, Porch
- Has private pool: Yes
- Pool features: Association, Community, Fenced
- Fencing: Fenced
- Has view: Yes
- View description: Neighborhood
Lot
- Size: 4,791 sqft
- Features: Landscaped, Sprinkler Timer(s), Sprinklers In Front, Sprinklers In Rear
Details
- Parcel number: 251866
- Zoning description: RS
- Special conditions: Standard
Construction
Type & style
- Home type: SingleFamily
- Architectural style: Northwest,Tudor
- Property subtype: Single Family Residence
Materials
- Frame
- Foundation: Stemwall
- Roof: Composition
Condition
- New construction: No
- Year built: 2007
Utilities & green energy
- Sewer: Public Sewer
- Water: Backflow Domestic, Public
Community & neighborhood
Security
- Security features: Carbon Monoxide Detector(s), Smoke Detector(s)
Community
- Community features: Pool, Trail(s)
Location
- Region: Bend
- Subdivision: Stonegate
HOA & financial
HOA
- Has HOA: Yes
- HOA fee: $163 monthly
- Amenities included: Clubhouse, Landscaping, Snow Removal
Other
Other facts
- Listing terms: Cash,Conventional,FHA
- Road surface type: Paved
Price history
| Date | Event | Price |
|---|---|---|
| 8/7/2025 | Sold | $733,000-2.1%$315/sqft |
Source: | ||
| 6/26/2025 | Pending sale | $749,000$322/sqft |
Source: | ||
| 6/13/2025 | Price change | $749,000-1.8%$322/sqft |
Source: | ||
| 6/4/2025 | Price change | $762,500-2.1%$328/sqft |
Source: | ||
| 5/27/2025 | Price change | $779,000-1.9%$335/sqft |
Source: | ||
Public tax history
| Year | Property taxes | Tax assessment |
|---|---|---|
| 2025 | $5,414 +3.9% | $320,410 +3% |
| 2024 | $5,209 +7.9% | $311,080 +6.1% |
| 2023 | $4,828 +4% | $293,230 |
Find assessor info on the county website
Neighborhood: Southeast Bend
Nearby schools
GreatSchools rating
- 7/10R E Jewell Elementary SchoolGrades: K-5Distance: 1.4 mi
- 5/10High Desert Middle SchoolGrades: 6-8Distance: 3 mi
- 4/10Caldera High SchoolGrades: 9-12Distance: 1.6 mi
Schools provided by the listing agent
- Elementary: R E Jewell Elem
- Middle: High Desert Middle
- High: Caldera High
Source: Oregon Datashare. This data may not be complete. We recommend contacting the local school district to confirm school assignments for this home.
Get pre-qualified for a loan
At Zillow Home Loans, we can pre-qualify you in as little as 5 minutes with no impact to your credit score.An equal housing lender. NMLS #10287.
Sell with ease on Zillow
Get a Zillow Showcase℠ listing at no additional cost and you could sell for —faster.
$735,900
2% more+$14,718
With Zillow Showcase(estimated)$750,618



