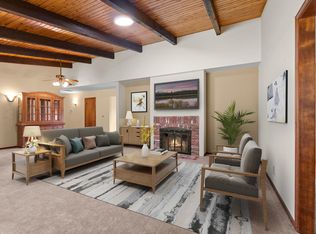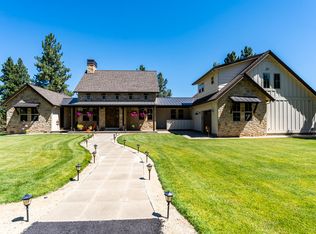Closed
$1,400,000
60340 Arnold Market Rd, Bend, OR 97702
4beds
3baths
3,728sqft
Single Family Residence
Built in 1982
5 Acres Lot
$-- Zestimate®
$376/sqft
$3,872 Estimated rent
Home value
Not available
Estimated sales range
Not available
$3,872/mo
Zestimate® history
Loading...
Owner options
Explore your selling options
What's special
This beautifully renovated contemporary retreat on 5 serene acres is complete with a detached studio and horse barn. The spacious great room is a show stopper with vaulted ceilings, exposed beams & walls of windows. The gorgeous kitchen features a Liebherr wine fridge, top of the line Dacor appliances & waterfall island. The main floor primary suite offers a fabulous bath with walk-in shower, while 2 additional bedrooms share a luxurious wet room with a soaking tub & shower. The lower level is perfect for entertaining with a kitchenette, bedroom, full bath, & access to a private patio with a hot tub & concrete fire table. The 400 SF studio provides a versatile space for work or creativity, with heating, cooling, and 220V outlets. If you don't have horses, you could convert the 3-stall barn to a dream shop. 2 acres of Irrigation water rights and a greenhouse are added bonuses to this perfect sized property.
Zillow last checked: 8 hours ago
Listing updated: September 10, 2025 at 10:15am
Listed by:
Avenir Realty 949-887-4377
Bought with:
eXp Realty, LLC
Source: Oregon Datashare,MLS#: 220195172
Facts & features
Interior
Bedrooms & bathrooms
- Bedrooms: 4
- Bathrooms: 3
Heating
- Electric, Forced Air
Cooling
- Central Air
Appliances
- Included: Instant Hot Water, Cooktop, Dishwasher, Disposal, Double Oven, Microwave, Refrigerator, Tankless Water Heater, Water Heater, Wine Refrigerator
Features
- Smart Light(s), Breakfast Bar, Built-in Features, Ceiling Fan(s), Central Vacuum, Double Vanity, Enclosed Toilet(s), In-Law Floorplan, Kitchen Island, Linen Closet, Open Floorplan, Primary Downstairs, Shower/Tub Combo, Smart Thermostat, Soaking Tub, Solid Surface Counters, Stone Counters, Tile Shower, Vaulted Ceiling(s), Walk-In Closet(s), Wet Bar, Wired for Sound
- Flooring: Carpet, Simulated Wood, Vinyl
- Windows: Double Pane Windows, Wood Frames
- Basement: Daylight,Exterior Entry,Finished
- Has fireplace: Yes
- Fireplace features: Great Room, Outside, Propane
- Common walls with other units/homes: No Common Walls
Interior area
- Total structure area: 3,328
- Total interior livable area: 3,728 sqft
Property
Parking
- Total spaces: 2
- Parking features: Asphalt, Detached, Driveway, Garage Door Opener, Gravel, RV Access/Parking, RV Garage, Shared Driveway
- Garage spaces: 2
- Has uncovered spaces: Yes
Accessibility
- Accessibility features: Smart Technology
Features
- Levels: Two
- Stories: 2
- Patio & porch: Deck, Front Porch, Patio
- Exterior features: Fire Pit, RV Dump, RV Hookup
- Spa features: Indoor Spa/Hot Tub, Spa/Hot Tub
- Has view: Yes
- View description: Territorial
- Waterfront features: Pond
Lot
- Size: 5 Acres
- Features: Landscaped, Level, Marketable Timber, Native Plants, Pasture, Sprinkler Timer(s), Sprinklers In Front, Sprinklers In Rear, Wooded
Details
- Additional structures: Animal Stall(s), Barn(s), Greenhouse, RV/Boat Storage, Stable(s), Storage, Workshop, Other
- Parcel number: 112614
- Zoning description: EFUTRB
- Special conditions: Standard
- Horses can be raised: Yes
Construction
Type & style
- Home type: SingleFamily
- Architectural style: Contemporary
- Property subtype: Single Family Residence
Materials
- Frame
- Foundation: Stemwall
- Roof: Composition
Condition
- New construction: No
- Year built: 1982
Utilities & green energy
- Sewer: Septic Tank
- Water: Public
Community & neighborhood
Security
- Security features: Carbon Monoxide Detector(s), Smoke Detector(s)
Community
- Community features: Short Term Rentals Allowed
Location
- Region: Bend
Other
Other facts
- Has irrigation water rights: Yes
- Acres allowed for irrigation: 2
- Listing terms: Cash,Conventional,VA Loan
- Road surface type: Paved
Price history
| Date | Event | Price |
|---|---|---|
| 9/9/2025 | Sold | $1,400,000-11.9%$376/sqft |
Source: | ||
| 8/10/2025 | Pending sale | $1,589,000$426/sqft |
Source: | ||
| 5/14/2025 | Price change | $1,589,000-5.4%$426/sqft |
Source: | ||
| 4/2/2025 | Price change | $1,679,000-1.2%$450/sqft |
Source: | ||
| 1/30/2025 | Listed for sale | $1,700,000+70.4%$456/sqft |
Source: | ||
Public tax history
| Year | Property taxes | Tax assessment |
|---|---|---|
| 2017 | $4,070 +8% | $288,498 +2.9% |
| 2016 | $3,769 | $280,248 +2.9% |
| 2015 | $3,769 +6.2% | $272,238 +2.9% |
Find assessor info on the county website
Neighborhood: 97702
Nearby schools
GreatSchools rating
- 6/10Silver Rail Elementary SchoolGrades: K-5Distance: 4.5 mi
- 5/10High Desert Middle SchoolGrades: 6-8Distance: 2.4 mi
- 4/10Caldera High SchoolGrades: 9-12Distance: 3.4 mi
Schools provided by the listing agent
- Elementary: Silver Rail Elem
- Middle: High Desert Middle
- High: Bend Sr High
Source: Oregon Datashare. This data may not be complete. We recommend contacting the local school district to confirm school assignments for this home.
Get pre-qualified for a loan
At Zillow Home Loans, we can pre-qualify you in as little as 5 minutes with no impact to your credit score.An equal housing lender. NMLS #10287.

