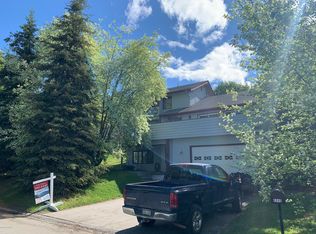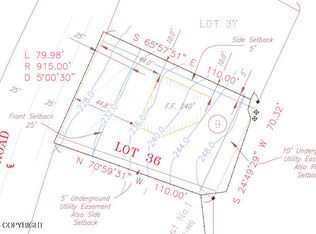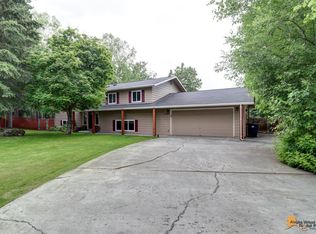Sold on 09/26/24
Price Unknown
6034 Staedem Dr, Anchorage, AK 99504
4beds
3,032sqft
Single Family Residence
Built in 1982
7,840.8 Square Feet Lot
$562,100 Zestimate®
$--/sqft
$3,248 Estimated rent
Home value
$562,100
$489,000 - $652,000
$3,248/mo
Zestimate® history
Loading...
Owner options
Explore your selling options
What's special
This spacious 3,032 sq ft. is a wooded oasis in the heart of Anchorage. The home is located on a quiet street with mature trees and foliage near JBER, playgrounds, schools, and amenities. Enjoy an open-concept kitchen with double ovens and stainless-steel appliances. The second-floor vaulted ceiling living room features plenty of windows, natural light, hardwood flooring, and ample deck. The home includes two primary bedrooms with ensuite bathrooms, one on the third level with a private deck, and one on the first level featuring a fireplace and wet bar, currently used as a multipurpose room. There is an extra-tall garage with an oversized door, offering plenty of room for storage and vehicles. Additional features include an on-demand water heater, sauna, large laundry room, and fenced-in private yard. This would be a wonderful place to call home! Home Warranty is included!
Zillow last checked: 8 hours ago
Listing updated: September 26, 2024 at 05:05pm
Listed by:
Carla Scott,
Jack White Real Estate,
Christopher Scott,
Jack White Real Estate
Bought with:
Unity Home Group
EXP Realty, LLC Anchorage
Source: AKMLS,MLS#: 24-9914
Facts & features
Interior
Bedrooms & bathrooms
- Bedrooms: 4
- Bathrooms: 3
- Full bathrooms: 3
Heating
- Baseboard
Appliances
- Included: Dishwasher, Double Oven, Electric Cooktop, Refrigerator, Washer &/Or Dryer
Features
- BR/BA on Main Level, In-Law Floorplan, Sauna, Vaulted Ceiling(s), Wet Bar, Storage
- Flooring: Carpet, Hardwood
- Windows: Window Coverings
- Has basement: No
- Common walls with other units/homes: No Common Walls
Interior area
- Total structure area: 3,032
- Total interior livable area: 3,032 sqft
Property
Parking
- Total spaces: 2
- Parking features: Paved, Attached, Heated Garage, No Carport
- Attached garage spaces: 2
- Has uncovered spaces: Yes
Features
- Levels: Multi/Split
- Patio & porch: Deck/Patio
- Exterior features: Private Yard
- Fencing: Fenced
- Waterfront features: None, No Access
Lot
- Size: 7,840 sqft
- Features: Cul-De-Sac, City Lot, Landscaped, Road Service Area
- Topography: Level
Details
- Parcel number: 0060812900001
- Zoning: R1
- Zoning description: Single Family Residential
Construction
Type & style
- Home type: SingleFamily
- Property subtype: Single Family Residence
Materials
- Frame, Wood Siding
- Foundation: Concrete Perimeter
- Roof: Composition,Shingle
Condition
- New construction: No
- Year built: 1982
Utilities & green energy
- Sewer: Public Sewer
- Water: Public
Green energy
- Green verification: Post Improvement AkWarm Rating
Community & neighborhood
Location
- Region: Anchorage
Other
Other facts
- Road surface type: Paved
Price history
| Date | Event | Price |
|---|---|---|
| 9/26/2024 | Sold | -- |
Source: | ||
| 8/20/2024 | Pending sale | $535,000$176/sqft |
Source: | ||
| 8/5/2024 | Listed for sale | $535,000+21.6%$176/sqft |
Source: | ||
| 1/31/2022 | Sold | -- |
Source: | ||
| 11/29/2021 | Pending sale | $439,900$145/sqft |
Source: | ||
Public tax history
| Year | Property taxes | Tax assessment |
|---|---|---|
| 2025 | $8,380 +4.8% | $530,700 +7.2% |
| 2024 | $7,995 +2.3% | $495,200 +7.9% |
| 2023 | $7,815 +3.5% | $458,900 +2.3% |
Find assessor info on the county website
Neighborhood: Northeast
Nearby schools
GreatSchools rating
- 6/10Ptarmigan Elementary SchoolGrades: PK-6Distance: 0.1 mi
- 2/10Clark Middle SchoolGrades: 6-8Distance: 1.6 mi
- 5/10Bartlett High SchoolGrades: PK,9-12Distance: 1.5 mi
Schools provided by the listing agent
- Elementary: Ptarmigan
- Middle: Clark
- High: Bartlett
Source: AKMLS. This data may not be complete. We recommend contacting the local school district to confirm school assignments for this home.


