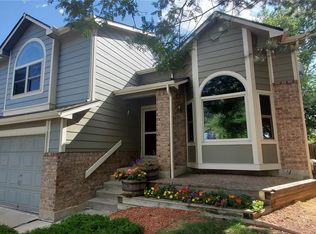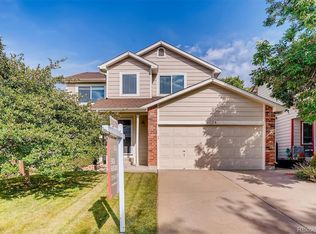Nicely updated two story w/ mountain view, 4 Bedroom, 3 Bath, 2 Car Garage. 1707 total sq. ft. Too many updates to list including int. and ext. paint, carpet, blinds, roof 3 years old, windows, kitchen and some baths. Newer water heater. Kitchen w/ blk. appliances included, panty, updated cabinets, counters and lam. wood flrs. Eat in dining area w/ ceiling fan and sliding door to newer patio for easy entertaining. Main flr bath updated. Laundry on main flr. Living room w/ gas log fireplace and lam. wood flr. Upper level includes, Master bedroom w/ ceiling fan, large walk in closet and a jack and jill bath w/ tile shower surround. 2 secondary bedrooms are good size. Finished basement w/ family room, bedroom and updated 3/4 bath w/ tile surround walk in shower. Newer patio, fenced yard, Flagstone walkway/setting area, trees and storage shed. Washer and Dryer excluded. Great location. Call Today.
This property is off market, which means it's not currently listed for sale or rent on Zillow. This may be different from what's available on other websites or public sources.

