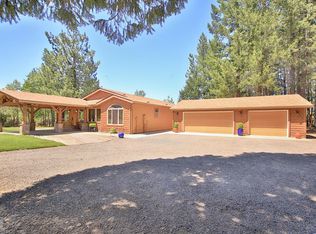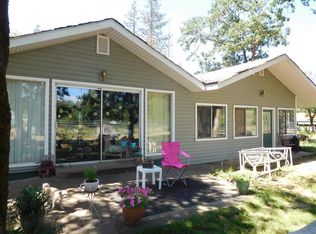Closed
$365,000
6034 Rockydale Rd, Cave Junction, OR 97523
3beds
2baths
1,782sqft
Manufactured On Land, Manufactured Home
Built in 2004
4.85 Acres Lot
$-- Zestimate®
$205/sqft
$1,971 Estimated rent
Home value
Not available
Estimated sales range
Not available
$1,971/mo
Zestimate® history
Loading...
Owner options
Explore your selling options
What's special
Nestled on 4.85 acres of serene, park-like land, this 1,782 sq. ft. 2004 Manufactured home offers a peaceful retreat with plenty of space to enjoy nature. Relax on the inviting front porch and take in the beautiful surroundings. Inside, you'll find a spacious living room and a cozy family room with a wood-burning fireplace, perfect for chilly evenings. This 3-bedroom, 2-bathroom home includes a main bathroom with a soaking tub for ultimate relaxation.The property also boasts an oversized garage/workshop—24 feet deep and 36 feet wide, featuring a 16-foot large door and a smaller 10-foot door, ideal for hobbies, storage, or projects. Plus, an RV carport measuring 35 feet in length and 22 feet wide provides ample space for your recreational vehicle or extra parking needs.
Zillow last checked: 8 hours ago
Listing updated: June 23, 2025 at 08:58pm
Listed by:
John L Scott Real Estate Grants Pass 541-476-1299
Bought with:
Evimero Realty Southern Oregon LLC
Source: Oregon Datashare,MLS#: 220198116
Facts & features
Interior
Bedrooms & bathrooms
- Bedrooms: 3
- Bathrooms: 2
Heating
- Heat Pump
Cooling
- Heat Pump
Appliances
- Included: Dishwasher, Disposal, Dryer, Oven, Range, Refrigerator, Washer, Water Heater
Features
- Breakfast Bar, Ceiling Fan(s), Laminate Counters, Pantry, Shower/Tub Combo, Soaking Tub
- Flooring: Carpet, Simulated Wood, Tile, Vinyl
- Windows: Double Pane Windows
- Has fireplace: Yes
- Fireplace features: Family Room, Wood Burning
- Common walls with other units/homes: No Common Walls
Interior area
- Total structure area: 1,782
- Total interior livable area: 1,782 sqft
Property
Parking
- Total spaces: 3
- Parking features: Detached, Detached Carport, Garage Door Opener, Gravel, Workshop in Garage
- Garage spaces: 3
- Has carport: Yes
Features
- Levels: One
- Stories: 1
- Patio & porch: Deck
- Has view: Yes
- View description: Territorial
Lot
- Size: 4.85 Acres
Details
- Parcel number: R331896
- Zoning description: RR5
- Special conditions: Standard
Construction
Type & style
- Home type: MobileManufactured
- Architectural style: Traditional
- Property subtype: Manufactured On Land, Manufactured Home
Materials
- Foundation: Concrete Perimeter
- Roof: Composition
Condition
- New construction: No
- Year built: 2004
Utilities & green energy
- Sewer: Septic Tank
- Water: Well
Community & neighborhood
Security
- Security features: Smoke Detector(s)
Location
- Region: Cave Junction
Other
Other facts
- Body type: Double Wide
- Listing terms: Cash,Conventional
- Road surface type: Gravel
Price history
| Date | Event | Price |
|---|---|---|
| 6/23/2025 | Sold | $365,000+1.4%$205/sqft |
Source: | ||
| 5/20/2025 | Pending sale | $360,000$202/sqft |
Source: | ||
| 5/8/2025 | Price change | $360,000-2.7%$202/sqft |
Source: | ||
| 5/2/2025 | Price change | $370,000-2.6%$208/sqft |
Source: | ||
| 4/8/2025 | Price change | $380,000-2.6%$213/sqft |
Source: | ||
Public tax history
| Year | Property taxes | Tax assessment |
|---|---|---|
| 2019 | $1,676 | $172,600 +3% |
| 2018 | $1,676 +2% | $167,580 +3% |
| 2017 | $1,643 +17.2% | $162,700 +3% |
Find assessor info on the county website
Neighborhood: 97523
Nearby schools
GreatSchools rating
- 7/10Lorna Byrne Middle SchoolGrades: 5-8Distance: 5 mi
- 8/10Illinois Valley High SchoolGrades: 9-12Distance: 4.9 mi
- 6/10Evergreen Elementary SchoolGrades: K-4Distance: 5.3 mi

