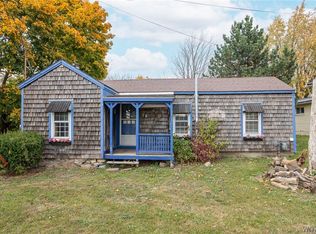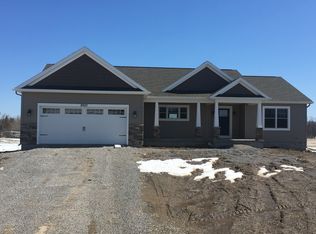Closed
$205,000
6034 Main Rd, Stafford, NY 14143
3beds
1,281sqft
Single Family Residence
Built in 1953
1.1 Acres Lot
$-- Zestimate®
$160/sqft
$2,060 Estimated rent
Home value
Not available
Estimated sales range
Not available
$2,060/mo
Zestimate® history
Loading...
Owner options
Explore your selling options
What's special
Nestled in the heart of Stafford, this charming country house offers a tranquil retreat with convenient access to amenities. Featuring 3 cozy bedrooms and 1.5 baths, this home boasts a sunroom at the back, flooding the space with natural light and proving serene views of the surrounding landscape. The 2 car garage, complete with workshop/storage area and a back side garage door, offers ample space for vehicles and additional storage needs. Situated on a generous 1.1 acre lot, this property provides plenty of room for outdoor activities and relaxation. Enjoy the modern comforts of modern forced air furnace, a brand new septic system, and the convenience of public water. Located across from Emery Park, residents can really enjoy outdoor recreation and leisurely strolls. The basement, boasting tall ceilings and spanning the size of the house, offers endless possibilities for expansion or additional living space. Don't miss out on an opportunity to experience the peaceful lifestyle of country living in Stafford! Seller requests delayed negotiations until June 15th at 11 am.
Zillow last checked: 8 hours ago
Listing updated: September 11, 2024 at 05:31am
Listed by:
Stephanie Dalba 585-297-5250,
HUNT Real Estate Corporation
Bought with:
James Hinman, 40HI1167407
Howard Hanna
Source: NYSAMLSs,MLS#: B1544317 Originating MLS: Buffalo
Originating MLS: Buffalo
Facts & features
Interior
Bedrooms & bathrooms
- Bedrooms: 3
- Bathrooms: 2
- Full bathrooms: 1
- 1/2 bathrooms: 1
- Main level bathrooms: 1
- Main level bedrooms: 3
Bedroom 1
- Level: First
Bedroom 2
- Level: First
Bedroom 3
- Level: First
Basement
- Level: Basement
Dining room
- Level: First
Kitchen
- Level: First
Living room
- Level: First
Heating
- Propane, Forced Air
Appliances
- Included: Electric Oven, Electric Range, Propane Water Heater, Refrigerator
- Laundry: In Basement
Features
- Eat-in Kitchen
- Flooring: Hardwood, Varies, Vinyl
- Basement: Full,Partially Finished
- Has fireplace: No
Interior area
- Total structure area: 1,281
- Total interior livable area: 1,281 sqft
Property
Parking
- Total spaces: 2
- Parking features: Attached, Garage, Garage Door Opener
- Attached garage spaces: 2
Features
- Levels: One
- Stories: 1
- Exterior features: Gravel Driveway
Lot
- Size: 1.10 Acres
- Dimensions: 199 x 237
- Features: Agricultural
Details
- Parcel number: 1844000080000002016021
- Special conditions: Standard
Construction
Type & style
- Home type: SingleFamily
- Architectural style: Ranch
- Property subtype: Single Family Residence
Materials
- Vinyl Siding
- Foundation: Block
- Roof: Metal
Condition
- Resale
- Year built: 1953
Utilities & green energy
- Sewer: Septic Tank
- Water: Connected, Public
- Utilities for property: Water Connected
Community & neighborhood
Location
- Region: Stafford
Other
Other facts
- Listing terms: Cash,Conventional,FHA,VA Loan
Price history
| Date | Event | Price |
|---|---|---|
| 9/6/2024 | Sold | $205,000-4.7%$160/sqft |
Source: | ||
| 6/28/2024 | Pending sale | $215,000$168/sqft |
Source: | ||
| 6/27/2024 | Contingent | $215,000$168/sqft |
Source: | ||
| 6/10/2024 | Listed for sale | $215,000$168/sqft |
Source: | ||
Public tax history
| Year | Property taxes | Tax assessment |
|---|---|---|
| 2021 | -- | $140,700 |
| 2020 | -- | $140,700 +14% |
| 2019 | -- | $123,400 |
Find assessor info on the county website
Neighborhood: 14143
Nearby schools
GreatSchools rating
- 6/10Wolcott Street SchoolGrades: PK-6Distance: 4.9 mi
- 8/10Le Roy Junior Senior High SchoolGrades: 7-12Distance: 5.3 mi
Schools provided by the listing agent
- District: LeRoy
Source: NYSAMLSs. This data may not be complete. We recommend contacting the local school district to confirm school assignments for this home.

