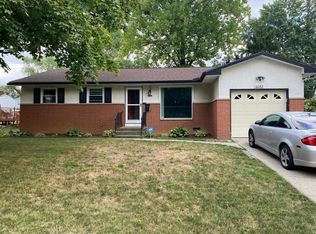WOW Great Deal!! ESTATE SALE! One Story living, full basement, Living room with stone fireplace, family room with wood burning stove, HUGE wood sunporch, patio, fish pond, two sheds and has some updates. One car attached garage. Owners suite has a full bath and direct access to outside gazebo. Hardwood in living room and all bedrooms, new kitchen countertop/sink and flooring,
This property is off market, which means it's not currently listed for sale or rent on Zillow. This may be different from what's available on other websites or public sources.
