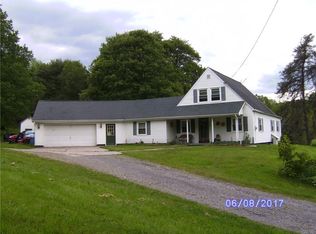Closed
$199,900
6034 Dresserville Rd, Moravia, NY 13118
3beds
1,092sqft
Single Family Residence
Built in 2005
9.7 Acres Lot
$245,400 Zestimate®
$183/sqft
$1,801 Estimated rent
Home value
$245,400
$221,000 - $267,000
$1,801/mo
Zestimate® history
Loading...
Owner options
Explore your selling options
What's special
If you're looking for a home with privacy, you've found it! This 3 bedroom ranch built in 2005 is situated on nearly 10 acres with a huge yard and plenty of woods! You won't have to leave home to find excellent hunting land and scenes of wildlife in your yard! The house features 3 bedrooms and one full bath, bright kitchen with tons of cabinets and counter space. Spacious living room with picture window, gorgeous hardwood floors throughout the living room, bedrooms and hallway. In-floor heating. The full, walkout basement is enormous and offers potential to double your living space! Spring-fed well. The outdoor boiler offers the option to heat with wood!
Zillow last checked: 8 hours ago
Listing updated: November 19, 2023 at 07:43am
Listed by:
Joy E. Trescot 315-730-7882,
Land of Lakes Realty, Inc.
Bought with:
Joy E. Trescot, 10311208716
Land of Lakes Realty, Inc.
Source: NYSAMLSs,MLS#: R1492079 Originating MLS: Rochester
Originating MLS: Rochester
Facts & features
Interior
Bedrooms & bathrooms
- Bedrooms: 3
- Bathrooms: 1
- Full bathrooms: 1
- Main level bathrooms: 1
- Main level bedrooms: 3
Bedroom 1
- Level: First
Bedroom 2
- Level: First
Bedroom 3
- Level: First
Dining room
- Level: First
Kitchen
- Level: First
Living room
- Level: First
Heating
- Propane, Hot Water, Wood
Appliances
- Included: Exhaust Fan, Electric Oven, Electric Range, Electric Water Heater, Refrigerator, Range Hood
- Laundry: In Basement
Features
- Eat-in Kitchen, Separate/Formal Living Room, Kitchen Island, Main Level Primary
- Flooring: Hardwood, Varies
- Basement: Full,Walk-Out Access
- Has fireplace: No
Interior area
- Total structure area: 1,092
- Total interior livable area: 1,092 sqft
Property
Parking
- Parking features: No Garage
Features
- Levels: One
- Stories: 1
- Patio & porch: Deck
- Exterior features: Dirt Driveway, Deck, Gravel Driveway
Lot
- Size: 9.70 Acres
- Dimensions: 791 x 786
- Features: Irregular Lot, Rural Lot, Wooded
Details
- Additional structures: Other
- Parcel number: 05500021200000010160020000
- Special conditions: Estate
- Horses can be raised: Yes
- Horse amenities: Horses Allowed
Construction
Type & style
- Home type: SingleFamily
- Architectural style: Ranch
- Property subtype: Single Family Residence
Materials
- Vinyl Siding, PEX Plumbing
- Foundation: Block
- Roof: Shingle
Condition
- Resale
- Year built: 2005
Utilities & green energy
- Electric: Circuit Breakers
- Sewer: Septic Tank
- Water: Well
Community & neighborhood
Location
- Region: Moravia
Other
Other facts
- Listing terms: Cash,Conventional,FHA,USDA Loan,VA Loan
Price history
| Date | Event | Price |
|---|---|---|
| 11/17/2023 | Sold | $199,900$183/sqft |
Source: | ||
| 10/3/2023 | Pending sale | $199,900$183/sqft |
Source: | ||
| 9/22/2023 | Contingent | $199,900$183/sqft |
Source: | ||
| 9/12/2023 | Price change | $199,900-9.1%$183/sqft |
Source: | ||
| 8/18/2023 | Listed for sale | $219,900$201/sqft |
Source: | ||
Public tax history
| Year | Property taxes | Tax assessment |
|---|---|---|
| 2024 | -- | $98,800 -1% |
| 2023 | -- | $99,800 |
| 2022 | -- | $99,800 |
Find assessor info on the county website
Neighborhood: 13118
Nearby schools
GreatSchools rating
- 4/10Millard Fillmore Elementary SchoolGrades: PK-5Distance: 3.9 mi
- 7/10Moravia Junior Senior High SchoolGrades: 6-12Distance: 3.9 mi
Schools provided by the listing agent
- Elementary: Millard Fillmore Elementary
- High: Moravia Junior-Senior High
- District: Moravia
Source: NYSAMLSs. This data may not be complete. We recommend contacting the local school district to confirm school assignments for this home.
