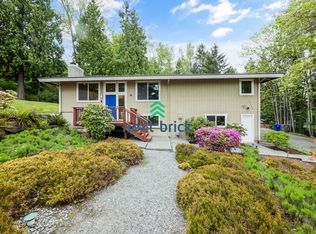To schedule a viewing, please Include your Name and Phone Number.
4-Bedroom Home in desirable Redmond Neighborhood Available July 1st 2025.
Located in one of Redmond's most sought-after neighborhoods, this well-maintained split-level home offers a spacious living environment with beautiful Cascade Mountain views. Minutes from Microsoft's West Campus, easy access to freeways, downtown Redmond/Town center, Kirkland, Costco, shopping, and dining.
Property Features:
Bedrooms: 4 (including a master suite with an en-suite bath)
Bathrooms: 2.5
Living Space: 2,150 sq. ft.
Heating: New gas heater.
Appliances Included: Refrigerator, new dish washer, washer, and dryer
Garage: Oversized 2-car garage with additional room offering ample storage and shelving.
Outdoor Space: Large deck overlooking a large fully fenced backyard
Interior Layout:
Upper Level: 3 bedrooms, 1.75 baths, a formal dining room, a large living room, and family room adjacent to the kitchen.
Lower Level: Extra large family room with sliding glass doors leading to the backyard. Additional bedroom, bathroom, laundry room, and garage access.
Lease Terms:
Availability: Beginning July 1st 2025
Lease Duration: Minimum 1-year lease required
Utilities: Tenant responsible for all utilities
Pet Policy: No pets
No smoking permitted.
**Showings by appointment only. Please Do Not disturb current tenants or enter the property without authorization.
**Lawn and garden will be cleaned up after new tenant move in.
One year lease. Tenant pay all utilities.
House for rent
$3,900/mo
6034 148th Ct NE, Redmond, WA 98052
4beds
2,150sqft
Price may not include required fees and charges.
Single family residence
Available Tue Jul 1 2025
No pets
-- A/C
In unit laundry
Attached garage parking
Forced air, fireplace
What's special
Garage accessNew dish washerBeautiful cascade mountain viewsExtra large family roomNew gas heaterFormal dining roomLaundry room
- 38 days
- on Zillow |
- -- |
- -- |
Travel times
Prepare for your first home with confidence
Consider a first-time homebuyer savings account designed to grow your down payment with up to a 6% match & 4.15% APY.
Facts & features
Interior
Bedrooms & bathrooms
- Bedrooms: 4
- Bathrooms: 3
- Full bathrooms: 2
- 1/2 bathrooms: 1
Rooms
- Room types: Dining Room, Family Room, Master Bath, Workshop
Heating
- Forced Air, Fireplace
Appliances
- Included: Dishwasher, Disposal, Dryer, Freezer, Oven, Range Oven, Refrigerator, Washer
- Laundry: In Unit
Features
- Storage
- Flooring: Carpet, Hardwood
- Windows: Double Pane Windows, Skylight(s)
- Has basement: Yes
- Has fireplace: Yes
Interior area
- Total interior livable area: 2,150 sqft
Property
Parking
- Parking features: Attached
- Has attached garage: Yes
- Details: Contact manager
Features
- Exterior features: Balcony, Heating system: Forced Air, High-speed Internet Ready, Lawn, Living room, No Utilities included in rent
- Fencing: Fenced Yard
Details
- Parcel number: 8123450120
Construction
Type & style
- Home type: SingleFamily
- Property subtype: Single Family Residence
Condition
- Year built: 1978
Community & HOA
Location
- Region: Redmond
Financial & listing details
- Lease term: 1 Year
Price history
| Date | Event | Price |
|---|---|---|
| 5/2/2025 | Listed for rent | $3,900+2.6%$2/sqft |
Source: Zillow Rentals | ||
| 4/4/2025 | Listing removed | $3,800$2/sqft |
Source: Zillow Rentals | ||
| 4/2/2025 | Listed for rent | $3,800+5.6%$2/sqft |
Source: Zillow Rentals | ||
| 7/5/2023 | Listing removed | -- |
Source: Zillow Rentals | ||
| 5/3/2023 | Listed for rent | $3,600$2/sqft |
Source: Zillow Rentals | ||
![[object Object]](https://photos.zillowstatic.com/fp/46cfbd7d48e94d64e852e006f400a2bb-p_i.jpg)
