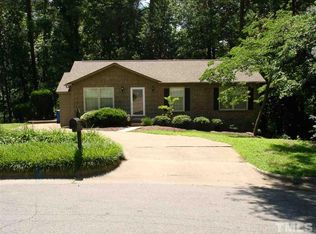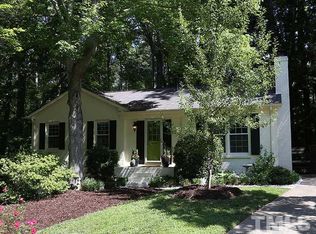Incredible move-in ready house on Shelley Lake and greenway; no updates needed. This house has been completely rebuilt. EVERYTHING redesigned to improve function, modernize, and create a high-tech dream home surrounded by nature and on a lake, but close to the city, 440/540, great schools, and the mall. This is a gem of a house in a prime location on the greenway trail, backing onto Shelley Lake Park, with a private tree-lined backyard and an amazing deck to take advantage of the natural surroundings. Screened in lower porch and outdoor patio with built in fireplace. We built this amazing house to last! Some of the highlights of this custom designed, energy efficient house include: - A chef's kitchen with stainless steel GE Cafe' energy-efficient appliances, - custom cabinets, two sinks, an industrial dual-fuel range and hood, a great island, stone backsplash, bar with pendant lighting, and an eat-in space (great for kids to play or do homework). - A main floor master bedroom with his and hers closets and French doors leading on to the beautiful deck which overlooks the park and greenway. - A master bath with a walk-in frameless shower, garden Jacuzzi tub, and separate WC. - A living area/playspace visible from the kitchen with French doors leading on to a large deck overlooking the park and greenway. - New Anderson 400 Energy efficient casement windows & doors, providing excellent energy efficiency and sound insulation when you want to shut out the outside elements. - Retractable invisible screens for when you want the fresh air in, and the creatures of nature out. - New insulation, New Energy efficient HVAC systems and appliances throughout, comfort height dual flow toilets, LED lighting, and programmable thermostat (separate thermostats for downstairs and upstairs). - Granite countertops in kitchen and all bathrooms. - Custom double-cell blinds throughout (blackout shaded in master bed and bath). - Flex room downstairs for teen space or mother-in-law apartment (plumbed and wired for kitchenette); French doors lead out to downstairs deck; separate entrances from upstairs (if needed). - Custom hardwood floors (5 inch plank Brazilian cherry), trim and windows throughout. - Custom Italian tile design in every bathroom (floor and bath surround; custom glass). - New HVAC new electric, new plumbing, new roof, new siding, new masonry, and new custom gutter system. - Floor to ceiling stone fireplace with remote controlled custom gas fire insert. - Rinnai Tankless gas water heater: Endless supply of hot water for everyone in the house. - High quality paint used throughout house. - Pre-wired for whole house audio, video, surround sound theater, video, and security with ceiling speakers throughout house (pre-wired with HDMI and Ethernet). - New huge custom built private deck with walk-outs from living area and master bedroom; gives you a feel of living in the treetops. - Waterproofed area (Trex Rainscape) below main deck creating space for screened in porch. - Custom hardscape using flagstone for walkways, steps, retaining wall and garden. - Organic garden beds ready to plant (instructions provided as needed). - AT&T Gigafiber installed, with speeds surpassing 500 MBS (Google fiber also available). - Additional land parcel purchased in 2015 for adding a 2.5 car garage, mudroom, 2nd laundry, bonus room, etc. - Outdoor hot and cold faucets for washing dogs, bikes, outdoor gear (or children). The combination of this prime location and lot and these modern and updated amenities is an exceptionally rare combination. This is a spectacular oasis in the heart of North Raleigh, close to everything and seemingly away from it all!
This property is off market, which means it's not currently listed for sale or rent on Zillow. This may be different from what's available on other websites or public sources.

