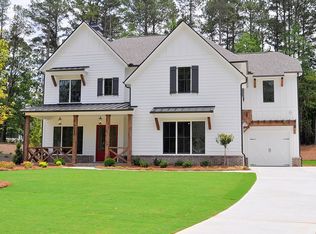Closed
$1,150,000
6033 Simone St, Acworth, GA 30101
4beds
4,003sqft
Single Family Residence
Built in 2021
0.36 Acres Lot
$1,126,100 Zestimate®
$287/sqft
$3,814 Estimated rent
Home value
$1,126,100
$1.04M - $1.23M
$3,814/mo
Zestimate® history
Loading...
Owner options
Explore your selling options
What's special
Exquisite Custom-Built Home in Becketts Walk, Acworth, GA Discover luxury living at its finest in this stunning 4-bedroom, 4-full bath custom-built home, with over 3,800 square feet of meticulously designed space, this home offers unparalleled comfort and style. Master on Main: The spacious master suite on the main level provides convenience and a private retreat. Elegant Entrance: Step through the impressive mahogany double front doors into a world of sophistication and charm. Gourmet Kitchen: The kitchen is a chef's dream, featuring quartz countertops, a stylish herringbone backsplash, and a large island-perfect for entertaining and daily living. Massive Upgrades: Enjoy numerous high-end upgrades throughout the home, ensuring both luxury and functionality. Outdoor Oasis: * Fenced Backyard: The private, fenced backyard is a true oasis, featuring a new in-ground saltwater heated pool and spa for year-round relaxation. * Custom Back Porch: A new custom-built back porch provides a perfect space for outdoor gatherings and enjoying the serene surroundings. Additional Features: * New Bonus Room: Expand your living space with a newly added bonus room, ideal for a home office, playroom, or gym. * New Hardwoods: Beautiful new hardwood floors extend through the main level bedrooms, enhancing the home's warmth and elegance. * New Garage Floor: The garage features a newly applied epoxy floor, adding both durability and style. This home is a rare find, offering custom details and luxurious living spaces in a prime location. Don't miss the opportunity to make it yours!
Zillow last checked: 8 hours ago
Listing updated: September 19, 2024 at 09:06pm
Listed by:
Gary Gaines 256-453-6241,
eXp Realty,
Tara Gaines 256-453-6957,
eXp Realty
Bought with:
Tara Gaines, 359025
eXp Realty
Source: GAMLS,MLS#: 10372022
Facts & features
Interior
Bedrooms & bathrooms
- Bedrooms: 4
- Bathrooms: 4
- Full bathrooms: 4
- Main level bathrooms: 2
- Main level bedrooms: 2
Dining room
- Features: Seats 12+, Separate Room
Kitchen
- Features: Breakfast Area, Breakfast Bar, Kitchen Island, Pantry, Solid Surface Counters, Walk-in Pantry
Heating
- Central, Natural Gas, Zoned
Cooling
- Ceiling Fan(s), Central Air, Zoned
Appliances
- Included: Cooktop, Dishwasher, Disposal, Gas Water Heater, Oven, Refrigerator, Stainless Steel Appliance(s)
- Laundry: Mud Room
Features
- Beamed Ceilings, Bookcases, Double Vanity, High Ceilings, Master On Main Level, Separate Shower, Soaking Tub, Split Bedroom Plan, Tile Bath, Tray Ceiling(s), Walk-In Closet(s)
- Flooring: Carpet, Hardwood, Tile
- Basement: None
- Attic: Pull Down Stairs
- Number of fireplaces: 1
- Fireplace features: Family Room, Gas Log
- Common walls with other units/homes: No Common Walls
Interior area
- Total structure area: 4,003
- Total interior livable area: 4,003 sqft
- Finished area above ground: 4,003
- Finished area below ground: 0
Property
Parking
- Total spaces: 3
- Parking features: Garage, Garage Door Opener, Kitchen Level, Side/Rear Entrance
- Has garage: Yes
Features
- Levels: Two
- Stories: 2
- Patio & porch: Porch
- Exterior features: Sprinkler System
- Has private pool: Yes
- Pool features: Heated, Pool/Spa Combo, In Ground, Salt Water
- Fencing: Back Yard,Fenced
Lot
- Size: 0.36 Acres
- Features: Level, Private
Details
- Parcel number: 20015100520
Construction
Type & style
- Home type: SingleFamily
- Architectural style: Craftsman,Traditional
- Property subtype: Single Family Residence
Materials
- Brick, Other
- Foundation: Slab
- Roof: Composition
Condition
- Resale
- New construction: No
- Year built: 2021
Utilities & green energy
- Electric: 220 Volts
- Sewer: Public Sewer
- Water: Public
- Utilities for property: Cable Available, Electricity Available, High Speed Internet, Natural Gas Available, Sewer Available, Sewer Connected, Underground Utilities, Water Available
Community & neighborhood
Security
- Security features: Security System, Smoke Detector(s)
Community
- Community features: Clubhouse, Pool, Sidewalks, Street Lights, Tennis Court(s)
Location
- Region: Acworth
- Subdivision: Beckett's Walk
HOA & financial
HOA
- Has HOA: Yes
- HOA fee: $1,200 annually
- Services included: Other
Other
Other facts
- Listing agreement: Exclusive Right To Sell
Price history
| Date | Event | Price |
|---|---|---|
| 9/18/2024 | Sold | $1,150,000-3.8%$287/sqft |
Source: | ||
| 9/11/2024 | Pending sale | $1,195,000$299/sqft |
Source: | ||
| 9/5/2024 | Price change | $1,195,000+32.8%$299/sqft |
Source: | ||
| 5/19/2023 | Listed for sale | $899,900-0.8%$225/sqft |
Source: | ||
| 5/15/2023 | Sold | $907,600+0.9%$227/sqft |
Source: Public Record Report a problem | ||
Public tax history
| Year | Property taxes | Tax assessment |
|---|---|---|
| 2024 | $9,820 +18.9% | $343,592 +10.2% |
| 2023 | $8,255 +172% | $311,892 +14.5% |
| 2022 | $3,035 +85.2% | $272,436 +404.5% |
Find assessor info on the county website
Neighborhood: 30101
Nearby schools
GreatSchools rating
- 8/10Pickett's Mill Elementary SchoolGrades: PK-5Distance: 0.4 mi
- 7/10Durham Middle SchoolGrades: 6-8Distance: 1.6 mi
- 8/10Allatoona High SchoolGrades: 9-12Distance: 0.7 mi
Schools provided by the listing agent
- Elementary: Picketts Mill
- Middle: Durham
- High: Allatoona
Source: GAMLS. This data may not be complete. We recommend contacting the local school district to confirm school assignments for this home.
Get a cash offer in 3 minutes
Find out how much your home could sell for in as little as 3 minutes with a no-obligation cash offer.
Estimated market value$1,126,100
Get a cash offer in 3 minutes
Find out how much your home could sell for in as little as 3 minutes with a no-obligation cash offer.
Estimated market value
$1,126,100
