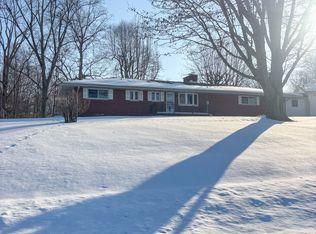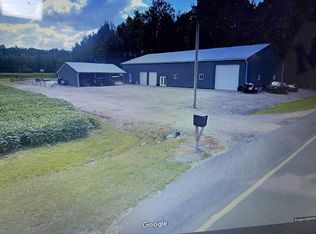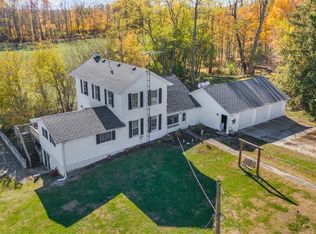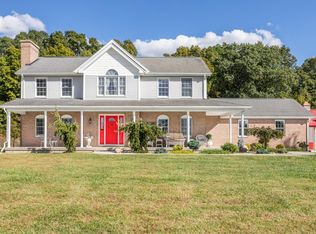-This exceptional 60 acre property offers a rare combination of usable acreage, extensive water frontage, and a cozy 2-bedroom, 1 full bath log home. With just under one half mile of scenic creek running along the property, the setting provides both natural beauty and ideal wildlife habitat. The rolling, wooded terrain offers numerous opportunities for ATV trails and multiple areas suitable for food plots or stand locations. The creek corridor enhances wildlife movement and adds year-round recreational appeal. The authentic log home offers rustic charm and comfortable living space, making it ideal as a full-time residence, weekend retreat, or hunting camp. Enjoy peaceful views, privacy, and the sounds of the creek right outside your door. Conveniently located less than 10 miles from Brookville, Batesville, and I-74, this property offers seclusion without sacrificing accessibility. Close proximity to Brookville Lake adds additional recreational opportunities.
For sale
$675,000
6033 Siemon Rd, Batesville, IN 47006
2beds
1,976sqft
Est.:
Farm
Built in 1918
60 Acres Lot
$-- Zestimate®
$342/sqft
$-- HOA
What's special
Peaceful viewsAuthentic log homeRustic charmExtensive water frontageComfortable living spaceRolling wooded terrain
- 16 days |
- 1,346 |
- 28 |
Likely to sell faster than
Zillow last checked: 8 hours ago
Listing updated: February 13, 2026 at 06:38pm
Listed by:
Matthew E Rolfes 513-266-0636,
White's Realty 765-647-1922
Source: Cincy MLS,MLS#: 1868626 Originating MLS: Cincinnati Area Multiple Listing Service
Originating MLS: Cincinnati Area Multiple Listing Service

Tour with a local agent
Facts & features
Interior
Bedrooms & bathrooms
- Bedrooms: 2
- Bathrooms: 1
- Full bathrooms: 1
Primary bedroom
- Features: Other
- Level: First
- Area: 144
- Dimensions: 12 x 12
Bedroom 2
- Level: Second
- Area: 384
- Dimensions: 16 x 24
Bedroom 3
- Area: 0
- Dimensions: 0 x 0
Bedroom 4
- Area: 0
- Dimensions: 0 x 0
Bedroom 5
- Area: 0
- Dimensions: 0 x 0
Primary bathroom
- Features: Other
Bathroom 1
- Features: Full
- Level: First
Dining room
- Area: 0
- Dimensions: 0 x 0
Family room
- Area: 0
- Dimensions: 0 x 0
Kitchen
- Area: 345
- Dimensions: 23 x 15
Living room
- Area: 384
- Dimensions: 24 x 16
Office
- Area: 0
- Dimensions: 0 x 0
Heating
- Electric, Forced Air
Cooling
- Central Air
Appliances
- Included: Dryer, Oven/Range, Refrigerator, Washer, Electric Water Heater
Features
- Windows: Vinyl
- Basement: Partial
- Number of fireplaces: 1
- Fireplace features: Wood Burning
Interior area
- Total structure area: 1,976
- Total interior livable area: 1,976 sqft
Property
Parking
- Total spaces: 1
- Parking features: Gravel, Driveway
- Carport spaces: 1
- Has uncovered spaces: Yes
Features
- Stories: 1
- Patio & porch: Patio, Porch
- Has view: Yes
- View description: Valley, Other
Lot
- Size: 60 Acres
- Features: 50 to 99 Acres
- Topography: Pasture,Sloping,Stream/Creek
Details
- Additional structures: Pole Barn, Shed(s)
- Parcel number: 240819300001.000025
- Zoning description: Agricultural
Construction
Type & style
- Home type: SingleFamily
- Architectural style: Log
- Property subtype: Farm
Materials
- Log, Wood Siding
- Foundation: Stone
- Roof: Shingle
Condition
- New construction: No
- Year built: 1918
Utilities & green energy
- Gas: None
- Sewer: Septic Tank
- Water: Well
Community & HOA
HOA
- Has HOA: No
Location
- Region: Batesville
Financial & listing details
- Price per square foot: $342/sqft
- Tax assessed value: $151,000
- Annual tax amount: $1,004
- Date on market: 2/13/2026
- Listing terms: No Special Financing
Estimated market value
Not available
Estimated sales range
Not available
Not available
Price history
Price history
| Date | Event | Price |
|---|---|---|
| 2/13/2026 | Listed for sale | $675,000-3.6%$342/sqft |
Source: | ||
| 12/26/2025 | Listing removed | $699,900$354/sqft |
Source: MLS of Southeastern Indiana #204679 Report a problem | ||
| 8/8/2025 | Price change | $699,900-6.7%$354/sqft |
Source: MLS of Southeastern Indiana #204679 Report a problem | ||
| 6/17/2025 | Price change | $749,900-6.3%$380/sqft |
Source: MLS of Southeastern Indiana #204679 Report a problem | ||
| 3/25/2025 | Listed for sale | $799,900$405/sqft |
Source: MLS of Southeastern Indiana #204679 Report a problem | ||
Public tax history
Public tax history
| Year | Property taxes | Tax assessment |
|---|---|---|
| 2024 | $879 +16.1% | $151,000 +7.8% |
| 2023 | $757 +36.7% | $140,100 +9.1% |
| 2022 | $554 +8.1% | $128,400 +18.5% |
| 2021 | $513 -8.1% | $108,400 +1.7% |
| 2020 | $558 -2.6% | $106,600 -2.4% |
| 2019 | $573 -0.1% | $109,200 +4.2% |
| 2017 | $573 -1.7% | $104,800 +0.4% |
| 2016 | $584 +4.1% | $104,400 -1.7% |
| 2014 | $560 +5.2% | $106,200 +1.2% |
| 2013 | $533 +4.1% | $104,900 +6.2% |
| 2012 | $512 -10.5% | $98,800 +5.7% |
| 2011 | $572 +32.7% | $93,500 +2.5% |
| 2010 | $431 +7.6% | $91,200 +1% |
| 2009 | $401 -15.3% | $90,300 +4.6% |
| 2007 | $473 +13.4% | $86,300 +8.8% |
| 2006 | $418 | $79,300 +5.3% |
| 2005 | -- | $75,300 |
Find assessor info on the county website
BuyAbility℠ payment
Est. payment
$3,485/mo
Principal & interest
$3136
Property taxes
$349
Climate risks
Neighborhood: 47006
Getting around
0 / 100
Car-DependentNearby schools
GreatSchools rating
- 5/10Brookville Elementary SchoolGrades: PK-5Distance: 7.5 mi
- 8/10Brookville Middle SchoolGrades: 6-8Distance: 7.3 mi
- 8/10Franklin County HighGrades: 9-12Distance: 7.4 mi




