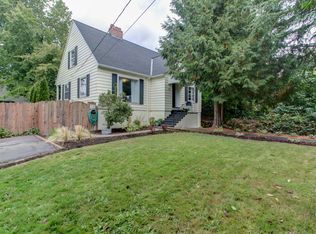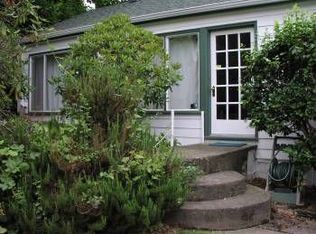Spacious Craftsman home in a private setting off of the main road. Large yard, hardwood floors, gas fireplace, and tall vaulted ceilings. Stainless appliances, slate floors, and gas cooktop highlight the well thought out kitchen. Large main-floor master suite with walk-in closet and large tub! Main-floor laundry room with utility sink. 3 more extra-large bedrooms upstairs. Newer AC! Front and back covered decks! Great location near Multnomah Village and Downtown!
This property is off market, which means it's not currently listed for sale or rent on Zillow. This may be different from what's available on other websites or public sources.

