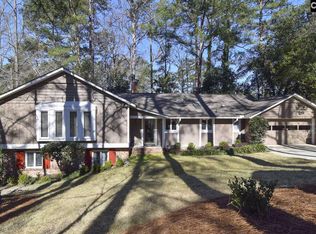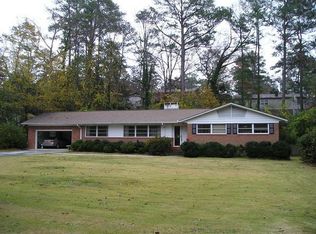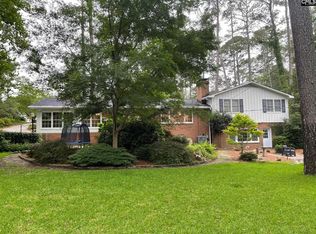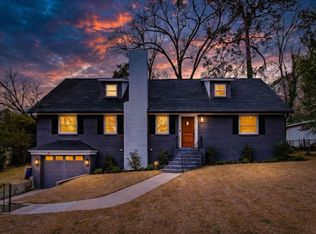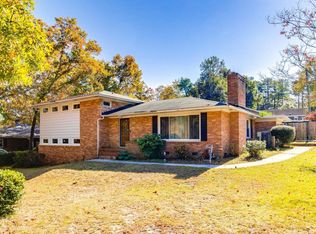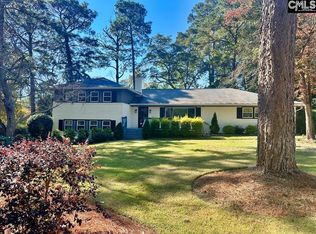Spacious home with dual living spaces. The main level offers beautiful hardwood floors, 3 bedrooms, living room, formal dining room and kitchen with an eat in area and double ovens. The primary bedroom in on the main floor with a full private bathroom. There are partial water views from the living area and primary bedroom. The lower level also has three bedrooms, full bathroom, living room with fireplace, office area, storage area, laundry room and additional space with sink and counterspace. This home features a beautiful deck overlooking the spacious lot with cleared space and mature shade trees and it is situated on nearly 1/2 acre lot. The HVAC is 5 years old and the crawlspace has been encapsulated with a dehumidifier. This home offers quick access to Trenholm Plaza, popular shopping/dining amenities and is minutes to downtown Columbia. Disclaimer: CMLS has not reviewed and, therefore, does not endorse vendors who may appear in listings.
For sale
$450,000
6033 Robinwood Rd, Columbia, SC 29206
6beds
3,332sqft
Est.:
Single Family Residence
Built in 1968
0.46 Acres Lot
$-- Zestimate®
$135/sqft
$-- HOA
What's special
Office areaBeautiful hardwood floorsStorage areaFormal dining roomLaundry room
- 10 days |
- 2,243 |
- 74 |
Zillow last checked: 8 hours ago
Listing updated: February 11, 2026 at 02:23pm
Listed by:
Carla Griffin,
JPAR Magnolia Group
Source: Consolidated MLS,MLS#: 626313
Tour with a local agent
Facts & features
Interior
Bedrooms & bathrooms
- Bedrooms: 6
- Bathrooms: 3
- Full bathrooms: 3
- Main level bathrooms: 2
Primary bedroom
- Features: Bath-Private, Separate Shower, Ceiling Fan(s), Floors-Hardwood
- Level: Main
Bedroom 2
- Features: Ceiling Fan(s), Floors-Hardwood
- Level: Main
Bedroom 3
- Features: Ceiling Fan(s), Floors-Hardwood
- Level: Main
Bedroom 4
- Features: Ceiling Fan(s), Floors-Hardwood
- Level: Lower
Bedroom 5
- Features: Ceiling Fan(s)
- Level: Lower
Dining room
- Features: Floors-Hardwood, Molding, Recessed Lighting
- Level: Main
Kitchen
- Features: Eat-in Kitchen, Granite Counters, Floors-Tile, Backsplash-Tiled, Cabinets-Painted
- Level: Main
Living room
- Features: Floors-Hardwood, Molding, Recessed Lighting
- Level: Main,Lower
Heating
- Central
Cooling
- Central Air
Appliances
- Included: Built-In Range, Double Oven, Smooth Surface, Dishwasher, Disposal, Microwave Above Stove
- Laundry: Heated Space, Lower Level
Features
- Ceiling Fan(s)
- Flooring: Hardwood, Tile, Carpet
- Basement: Crawl Space
- Number of fireplaces: 1
- Fireplace features: Masonry, Wood Burning
Interior area
- Total structure area: 3,332
- Total interior livable area: 3,332 sqft
Property
Parking
- Total spaces: 2
- Parking features: Garage - Attached
- Attached garage spaces: 2
Features
- Stories: 2
- Patio & porch: Deck
- Exterior features: Gutters - Full
- Fencing: Partial
Lot
- Size: 0.46 Acres
Details
- Parcel number: 168100807
Construction
Type & style
- Home type: SingleFamily
- Architectural style: Traditional
- Property subtype: Single Family Residence
Materials
- Brick-All Sides-AbvFound
- Foundation: Slab
Condition
- New construction: No
- Year built: 1968
Utilities & green energy
- Sewer: Public Sewer
- Water: Public
- Utilities for property: Electricity Connected
Community & HOA
Community
- Subdivision: FOREST LAKE ESTATES
HOA
- Has HOA: No
Location
- Region: Columbia
Financial & listing details
- Price per square foot: $135/sqft
- Tax assessed value: $278,100
- Annual tax amount: $2,668
- Date on market: 2/5/2026
- Listing agreement: Exclusive Right To Sell
- Road surface type: Paved
Estimated market value
Not available
Estimated sales range
Not available
$2,999/mo
Price history
Price history
| Date | Event | Price |
|---|---|---|
| 2/5/2026 | Listed for sale | $450,000+61.8%$135/sqft |
Source: | ||
| 5/7/2021 | Sold | $278,125+15.4%$83/sqft |
Source: Public Record Report a problem | ||
| 12/7/2020 | Sold | $241,000-12.6%$72/sqft |
Source: Public Record Report a problem | ||
| 11/7/2019 | Listing removed | $275,900$83/sqft |
Source: Yip Premier Real Estate LLC #461271 Report a problem | ||
| 8/2/2019 | Price change | $275,900-0.7%$83/sqft |
Source: Yip Premier Real Estate LLC #461271 Report a problem | ||
Public tax history
Public tax history
| Year | Property taxes | Tax assessment |
|---|---|---|
| 2022 | $2,668 +37.3% | $11,120 +46.5% |
| 2021 | $1,943 -71% | $7,590 -33.4% |
| 2020 | $6,710 +0.2% | $11,390 |
Find assessor info on the county website
BuyAbility℠ payment
Est. payment
$2,501/mo
Principal & interest
$2103
Property taxes
$240
Home insurance
$158
Climate risks
Neighborhood: 29206
Nearby schools
GreatSchools rating
- 7/10Forest Lake Elementary SchoolGrades: PK-5Distance: 1 mi
- 3/10Dent Middle SchoolGrades: 6-8Distance: 1.7 mi
- 2/10Richland Northeast High SchoolGrades: 9-12Distance: 1.5 mi
Schools provided by the listing agent
- Elementary: Forest Lake
- Middle: Dent
- High: Richland Northeast
- District: Richland Two
Source: Consolidated MLS. This data may not be complete. We recommend contacting the local school district to confirm school assignments for this home.
- Loading
- Loading
