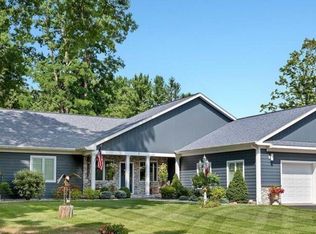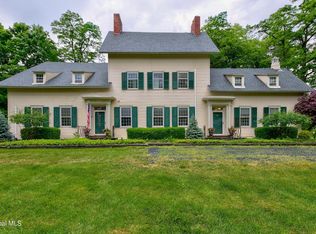Custom open concept contemporary is much larger then it appears. Not your typical cookie cutter home. Oversized kitchen, three levels of living, 4-5 bedrooms, 3.5 Baths, cathedral ceilings and potential inlaw apartment are just a few of the features of this great home. Spray foam insulation makes this home super efficient. Check out the attached documents and 3D tour. All situated on 2.8 acres overlooking forever wild land!
This property is off market, which means it's not currently listed for sale or rent on Zillow. This may be different from what's available on other websites or public sources.

