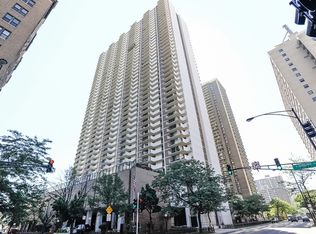Closed
$310,000
6033 N Sheridan Rd APT 9E, Chicago, IL 60660
2beds
1,433sqft
Condominium, Single Family Residence
Built in 1971
-- sqft lot
$320,400 Zestimate®
$216/sqft
$2,691 Estimated rent
Home value
$320,400
$288,000 - $356,000
$2,691/mo
Zestimate® history
Loading...
Owner options
Explore your selling options
What's special
Experience luxurious, completely renovated living in this 2BR/2BA condo with breathtaking lake views. Bathed in natural sunlight all day, this unit blends comfort and elegance seamlessly. The open kitchen boasts brand-new stainless steel appliances, gleaming quartz countertops, and soft-close cabinets that offer plenty of storage. Freshly painted and with elegant new flooring throughout, the spacious living areas flow effortlessly into the tranquil bedrooms. The primary bedroom features an expansive walk-in closet for ample storage. Step out onto the large balcony to take in stunning lake and beach views-perfect for outdoor dining or peaceful relaxation. This full-amenity building offers resort-style living, including on-site management, 24-hour doorman service, elevators, two pools, a sauna, tennis courts, an exercise room, library, billiard room, laundry facilities, and a party room. Enjoy peace of mind with solid reserves, efficient management, high security this building is healthy, well-maintained, and investor-friendly-no rental restrictions or caps Garage parking is available, and pets are welcome (2 allowed). Ideally located within walking distance to the beach, public transportation (including the L), Whole Foods, and a variety of restaurants, this condo offers the perfect balance of luxury and convenience. Don't miss this rare opportunity to own your dream home!
Zillow last checked: 12 hours ago
Listing updated: April 12, 2025 at 02:09am
Listing courtesy of:
Ryan Rahim 773-343-2160,
Re/Max Cityview
Bought with:
Rizwan Gilani
ALLURE Real Estate
Source: MRED as distributed by MLS GRID,MLS#: 12295156
Facts & features
Interior
Bedrooms & bathrooms
- Bedrooms: 2
- Bathrooms: 2
- Full bathrooms: 2
Primary bedroom
- Features: Flooring (Hardwood), Window Treatments (Blinds), Bathroom (Full)
- Level: Main
- Area: 187 Square Feet
- Dimensions: 17X11
Bedroom 2
- Features: Flooring (Hardwood), Window Treatments (Blinds)
- Level: Main
- Area: 165 Square Feet
- Dimensions: 15X11
Balcony porch lanai
- Level: Main
- Area: 175 Square Feet
- Dimensions: 35X5
Dining room
- Features: Flooring (Hardwood), Window Treatments (Blinds)
- Level: Main
- Dimensions: COMBO
Foyer
- Features: Flooring (Hardwood)
- Level: Main
- Area: 64 Square Feet
- Dimensions: 16X4
Kitchen
- Features: Kitchen (Eating Area-Table Space, Pantry-Closet), Flooring (Ceramic Tile)
- Level: Main
- Area: 88 Square Feet
- Dimensions: 11X8
Living room
- Features: Flooring (Hardwood), Window Treatments (Blinds)
- Level: Main
- Area: 357 Square Feet
- Dimensions: 21X17
Walk in closet
- Features: Flooring (Hardwood)
- Level: Main
- Area: 40 Square Feet
- Dimensions: 8X5
Heating
- Electric
Cooling
- Central Air
Appliances
- Included: Range, Microwave, Dishwasher, Refrigerator, Freezer, Stainless Steel Appliance(s)
Features
- Flooring: Hardwood
- Basement: None
Interior area
- Total structure area: 0
- Total interior livable area: 1,433 sqft
Property
Parking
- Total spaces: 1
- Parking features: Asphalt, Concrete, Circular Driveway, No Garage, On Site, Leased, Attached, Garage
- Attached garage spaces: 1
- Has uncovered spaces: Yes
Accessibility
- Accessibility features: No Disability Access
Features
- Exterior features: Balcony
- Has view: Yes
- View description: Water, Side(s) of Property
- Water view: Water,Side(s) of Property
- Waterfront features: Lake Front
Lot
- Features: Common Grounds
Details
- Additional structures: Tennis Court(s)
- Parcel number: 14052150171060
- Special conditions: List Broker Must Accompany
- Other equipment: TV-Cable
Construction
Type & style
- Home type: Condo
- Property subtype: Condominium, Single Family Residence
Materials
- Brick, Concrete
Condition
- New construction: No
- Year built: 1971
- Major remodel year: 2024
Details
- Builder model: NEWPORT
Utilities & green energy
- Sewer: Public Sewer
- Water: Lake Michigan, Public
- Utilities for property: Cable Available
Community & neighborhood
Location
- Region: Chicago
- Subdivision: Malibu East
HOA & financial
HOA
- Has HOA: Yes
- HOA fee: $901 monthly
- Amenities included: Bike Room/Bike Trails, Door Person, Coin Laundry, Commissary, Elevator(s), Exercise Room, Storage, On Site Manager/Engineer, Party Room, Sundeck, Pool, Receiving Room, Sauna, Service Elevator(s), Tennis Court(s), Valet/Cleaner, Spa/Hot Tub, Laundry, Public Bus
- Services included: Water, Insurance, Doorman, Cable TV, Exercise Facilities, Pool, Exterior Maintenance, Scavenger, Snow Removal, Internet
Other
Other facts
- Listing terms: Conventional
- Ownership: Condo
Price history
| Date | Event | Price |
|---|---|---|
| 4/11/2025 | Sold | $310,000+1.6%$216/sqft |
Source: | ||
| 2/27/2025 | Contingent | $305,000$213/sqft |
Source: | ||
| 2/24/2025 | Listed for sale | $305,000+15.1%$213/sqft |
Source: | ||
| 10/24/2018 | Listing removed | $265,000$185/sqft |
Source: Baird & Warner #09958968 Report a problem | ||
| 10/11/2018 | Listing removed | $1,950$1/sqft |
Source: Baird & Warner #10048535 Report a problem | ||
Public tax history
| Year | Property taxes | Tax assessment |
|---|---|---|
| 2023 | $4,658 +2.6% | $22,079 |
| 2022 | $4,541 +2.3% | $22,079 |
| 2021 | $4,440 +2.5% | $22,079 +13.6% |
Find assessor info on the county website
Neighborhood: Edgewater
Nearby schools
GreatSchools rating
- 3/10Swift Elementary Specialty SchoolGrades: PK-8Distance: 0.3 mi
- 4/10Senn High SchoolGrades: 9-12Distance: 0.6 mi
Schools provided by the listing agent
- District: 299
Source: MRED as distributed by MLS GRID. This data may not be complete. We recommend contacting the local school district to confirm school assignments for this home.

Get pre-qualified for a loan
At Zillow Home Loans, we can pre-qualify you in as little as 5 minutes with no impact to your credit score.An equal housing lender. NMLS #10287.
Sell for more on Zillow
Get a free Zillow Showcase℠ listing and you could sell for .
$320,400
2% more+ $6,408
With Zillow Showcase(estimated)
$326,808