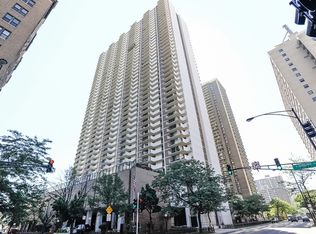Closed
$375,000
6033 N Sheridan Rd APT 5A, Chicago, IL 60660
3beds
2,009sqft
Condominium, Single Family Residence
Built in 1972
-- sqft lot
$516,300 Zestimate®
$187/sqft
$3,348 Estimated rent
Home value
$516,300
$465,000 - $573,000
$3,348/mo
Zestimate® history
Loading...
Owner options
Explore your selling options
What's special
WOW! THIS RARELY AVAILABLE TIER, 3 BEDROOMS CONDO ON THE 5TH FLOOR AT MALIBU EAST CONDOMINIUM BUILDING, HAS AN OUTSTANDING LAKE, BEACH AND CITY VIEWS. NICE LAYOUT! GREAT POTENTIAL! GOOD INVESTMENT! NEEDS YOUR CREATIVE DESIGN! THE KITCHEN HAS GRANITE COUNTERTOPS. THE FURNACE, COMPRESSOR AND HOT WATER HEATER ARE IN GOOD WORKING CONDITION. THIS UNIT IS TO BE "SOLD AS-IS". THERE ARE 2 BALCONIES. THERE ARE 6 SLIDING DOORS THAT NEED TO BE REPLACED BY NEW OWNER BY 12/31/2028. THIS IS A FULL AMENITY BUILDING WITH AN ON-SITE MANAGER FROM MONDAY THRU FRIDAY, 24 HOUR DOOR PERSON, 2 SWIMMING POOLS, PICKLE AND RACQUETBALL COURT, TENNIS COURT, FITNESS CENTER, SAUNAS, BILLIARD ROOM, PING PONG ROOM, LIBRARY, PARTY ROOM, AND CONVENIENT STORE. ALL OF THESE AMENITIES ARE INCLUDED IN THE MONTHLY ASSESSTMENTS. THIS PROPERTY IS EASY TO SHOW. BRING ME AN OFFER.
Zillow last checked: 8 hours ago
Listing updated: November 12, 2025 at 04:55pm
Listing courtesy of:
Percy Smith 773-520-1945,
A-Team Realty
Bought with:
John Wyman
@properties Christie's International Real Estate
Source: MRED as distributed by MLS GRID,MLS#: 12219085
Facts & features
Interior
Bedrooms & bathrooms
- Bedrooms: 3
- Bathrooms: 2
- Full bathrooms: 2
Primary bedroom
- Features: Flooring (Carpet), Bathroom (Full)
- Level: Main
- Area: 187 Square Feet
- Dimensions: 17X11
Bedroom 2
- Features: Flooring (Carpet)
- Level: Main
- Area: 15 Square Feet
- Dimensions: 15X1
Bedroom 3
- Features: Flooring (Carpet)
- Level: Main
- Area: 165 Square Feet
- Dimensions: 15X11
Dining room
- Features: Flooring (Carpet)
- Level: Main
- Area: 143 Square Feet
- Dimensions: 13X11
Kitchen
- Level: Main
- Area: 169 Square Feet
- Dimensions: 13X13
Living room
- Features: Flooring (Carpet)
- Level: Main
- Area: 340 Square Feet
- Dimensions: 20X17
Heating
- Electric
Cooling
- Central Air
Appliances
- Included: Range, Microwave, Dishwasher, Refrigerator, Disposal
Features
- Basement: None
Interior area
- Total structure area: 0
- Total interior livable area: 2,009 sqft
Property
Parking
- Total spaces: 1
- Parking features: Leased, Attached, Garage
- Attached garage spaces: 1
Accessibility
- Accessibility features: No Disability Access
Features
- Has view: Yes
- View description: Back of Property
- Water view: Back of Property
Details
- Parcel number: 14052150171008
- Special conditions: None
Construction
Type & style
- Home type: Condo
- Property subtype: Condominium, Single Family Residence
Materials
- Brick, Stone, Concrete
Condition
- New construction: No
- Year built: 1972
Utilities & green energy
- Sewer: Public Sewer
- Water: Lake Michigan
Community & neighborhood
Location
- Region: Chicago
- Subdivision: Malibu East
HOA & financial
HOA
- Has HOA: Yes
- HOA fee: $1,351 monthly
- Amenities included: Door Person, Coin Laundry, Elevator(s), Exercise Room, On Site Manager/Engineer, Party Room, Sundeck, Pool
- Services included: Water, Insurance, Security, Doorman, Cable TV, Pool, Exterior Maintenance, Lawn Care, Scavenger, Snow Removal, Internet
Other
Other facts
- Listing terms: Conventional
- Ownership: Condo
Price history
| Date | Event | Price |
|---|---|---|
| 11/12/2025 | Sold | $375,000-10.5%$187/sqft |
Source: | ||
| 4/23/2025 | Pending sale | $419,000$209/sqft |
Source: | ||
| 2/25/2025 | Price change | $419,000-6.7%$209/sqft |
Source: | ||
| 12/2/2024 | Listed for sale | $449,000$223/sqft |
Source: | ||
Public tax history
| Year | Property taxes | Tax assessment |
|---|---|---|
| 2023 | $7,292 +2.6% | $34,559 |
| 2022 | $7,108 +2.3% | $34,559 |
| 2021 | $6,949 +4.3% | $34,559 +15.5% |
Find assessor info on the county website
Neighborhood: Edgewater
Nearby schools
GreatSchools rating
- 3/10Swift Elementary Specialty SchoolGrades: PK-8Distance: 0.3 mi
- 4/10Senn High SchoolGrades: 9-12Distance: 0.6 mi
Schools provided by the listing agent
- District: 299
Source: MRED as distributed by MLS GRID. This data may not be complete. We recommend contacting the local school district to confirm school assignments for this home.
Get a cash offer in 3 minutes
Find out how much your home could sell for in as little as 3 minutes with a no-obligation cash offer.
Estimated market value$516,300
Get a cash offer in 3 minutes
Find out how much your home could sell for in as little as 3 minutes with a no-obligation cash offer.
Estimated market value
$516,300
