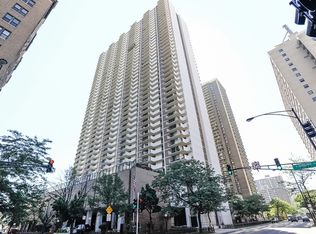Closed
$435,000
6033 N Sheridan Rd APT 27B, Chicago, IL 60660
2beds
1,762sqft
Condominium, Single Family Residence
Built in 1972
-- sqft lot
$425,300 Zestimate®
$247/sqft
$3,022 Estimated rent
Home value
$425,300
$404,000 - $447,000
$3,022/mo
Zestimate® history
Loading...
Owner options
Explore your selling options
What's special
This is the condo you've waited for! Lakefront living at its finest! ALL THE WINDOWS HAVE BEEN REPLACED in this bright, contemporary, airy east-facing two-bed, two-bath corner unit with fabulous views of the lake and the city from huge balconies: good-sized bedrooms, the primary with an enormous walk-in closet. The second bedroom is currently used as a home office/study, open contemporay flow throughout this unit, kitchen and baths exquisitely upgraded; Malibu East offers a door attendant, valet, pools, tennis, party room, fitness center, a Commissary, and an on-site Manager/Engineer: convenient transportation, 147 and 151 buses, and the red line train, Walk to beaches, shopping and restaurants. Take a look, you won't be disappointed.
Zillow last checked: 8 hours ago
Listing updated: July 30, 2025 at 01:01am
Listing courtesy of:
Laura Arnett 312-403-8588,
Baird & Warner
Bought with:
Brian Kash
Coldwell Banker Real Estate Group
Source: MRED as distributed by MLS GRID,MLS#: 12365352
Facts & features
Interior
Bedrooms & bathrooms
- Bedrooms: 2
- Bathrooms: 2
- Full bathrooms: 2
Primary bedroom
- Features: Flooring (Sustainable), Bathroom (Full)
- Level: Main
- Area: 240 Square Feet
- Dimensions: 20X12
Bedroom 2
- Features: Flooring (Sustainable)
- Level: Main
- Area: 154 Square Feet
- Dimensions: 14X11
Dining room
- Features: Flooring (Sustainable)
- Level: Main
- Area: 132 Square Feet
- Dimensions: 12X11
Kitchen
- Features: Kitchen (Pantry-Closet), Flooring (Sustainable)
- Level: Main
- Area: 120 Square Feet
- Dimensions: 12X10
Living room
- Features: Flooring (Sustainable)
- Level: Main
- Area: 342 Square Feet
- Dimensions: 19X18
Heating
- Electric
Cooling
- Central Air
Appliances
- Included: Range, Microwave, Dishwasher, Refrigerator, Disposal
- Laundry: Common Area
Features
- Windows: Screens
- Basement: None
Interior area
- Total structure area: 0
- Total interior livable area: 1,762 sqft
Property
Parking
- Total spaces: 1
- Parking features: On Site, Leased, Attached, Garage
- Attached garage spaces: 1
Accessibility
- Accessibility features: No Disability Access
Features
- Exterior features: Balcony
- Pool features: In Ground
- Has view: Yes
- View description: Front of Property, Side(s) of Property
- Water view: Front of Property,Side(s) of Property
- Waterfront features: Lake Front
Details
- Additional structures: Tennis Court(s)
- Parcel number: 14052150171273
- Special conditions: None
- Other equipment: TV-Cable
Construction
Type & style
- Home type: Condo
- Property subtype: Condominium, Single Family Residence
Materials
- Brick
Condition
- New construction: No
- Year built: 1972
Details
- Builder model: KINGSTON
Utilities & green energy
- Sewer: Public Sewer
- Water: Lake Michigan
Community & neighborhood
Security
- Security features: Fire Sprinkler System, Carbon Monoxide Detector(s)
Location
- Region: Chicago
- Subdivision: Malibu East
HOA & financial
HOA
- Has HOA: Yes
- HOA fee: $1,146 monthly
- Amenities included: Bike Room/Bike Trails, Door Person, Coin Laundry, Commissary, Elevator(s), Exercise Room, On Site Manager/Engineer, Party Room, Sundeck, Pool, Security Door Lock(s), Service Elevator(s), Tennis Court(s)
- Services included: Water, Doorman, Cable TV, Clubhouse, Exercise Facilities, Pool, Exterior Maintenance, Lawn Care, Scavenger, Snow Removal, Internet
Other
Other facts
- Listing terms: Cash
- Ownership: Condo
Price history
| Date | Event | Price |
|---|---|---|
| 7/28/2025 | Sold | $435,000+2.4%$247/sqft |
Source: | ||
| 7/15/2025 | Pending sale | $424,900$241/sqft |
Source: | ||
| 6/4/2025 | Contingent | $424,900$241/sqft |
Source: | ||
| 5/29/2025 | Listed for sale | $424,900-1.2%$241/sqft |
Source: | ||
| 6/13/2024 | Listing removed | -- |
Source: | ||
Public tax history
| Year | Property taxes | Tax assessment |
|---|---|---|
| 2023 | $3,129 -0.6% | $28,798 |
| 2022 | $3,147 -31.4% | $28,798 |
| 2021 | $4,586 +8.7% | $28,798 +14.5% |
Find assessor info on the county website
Neighborhood: Edgewater
Nearby schools
GreatSchools rating
- 3/10Swift Elementary Specialty SchoolGrades: PK-8Distance: 0.3 mi
- 4/10Senn High SchoolGrades: 9-12Distance: 0.6 mi
Schools provided by the listing agent
- District: 299
Source: MRED as distributed by MLS GRID. This data may not be complete. We recommend contacting the local school district to confirm school assignments for this home.

Get pre-qualified for a loan
At Zillow Home Loans, we can pre-qualify you in as little as 5 minutes with no impact to your credit score.An equal housing lender. NMLS #10287.
