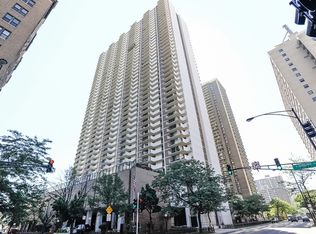Closed
$525,000
6033 N Sheridan Rd APT 26A, Chicago, IL 60660
3beds
2,009sqft
Condominium, Single Family Residence
Built in 1974
-- sqft lot
$549,700 Zestimate®
$261/sqft
$3,397 Estimated rent
Home value
$549,700
$495,000 - $616,000
$3,397/mo
Zestimate® history
Loading...
Owner options
Explore your selling options
What's special
Discover refined city living in this spacious 3-bedroom, 2-bath condo in Malibu East's exclusive Tier A corner unit. Updated in 2007 and designed with warm tones throughout, this residence boasts a huge dining room and an expansive living room-ideal for hosting gatherings and entertaining with ease. The home offers two private balconies facing east and south, delivering unobstructed 180-degree views of Chicago's skyline, sunrises, and moonrises over the lake. Imagine watching the city's holiday and summer fireworks from the comfort of your private balconies, enjoying a front-row seat to Chicago's festivities. With hardwood floors and a thoughtfully designed kitchen featuring a 2-drawer Fisher Paykel dishwasher, this layout combines sophistication with practicality. New floor-to-ceiling windows [installed in 2024] fill each room with natural light, framing panoramic views that bring the city's iconic skyline into daily life. Malibu East provides exceptional amenities, including two outdoor pools, a tennis court with a jogging path, a fitness center, separate saunas, a racquetball court, and spaces like a library, party room, billiard room, and youth recreation room. A 24-hour doorman, receiving room, and on-site management team make city living effortless and secure. Situated at a corner with a stoplight, Malibu East offers an added benefit: easy access to main streets and a smoother entrance/exit experience for residents and guests. This ideal placement enhances convenience and safety-whether you're heading out for work or returning home. Edgewater has easy access to lakefront trails, beaches, and parks. Transportation is convenient, with a bus stop right in front of the building, a 20-minute ride to Michigan Ave, and the Red Line just two blocks away. Edgewater offers excellent shopping, Whole Foods, Jewel, Walgreens, and CVS, to name a few, a plethora of restaurants, and nightlife with many diverse dining options! This condo is ready to welcome you. Schedule a private viewing to experience this extraordinary property firsthand.
Zillow last checked: 8 hours ago
Listing updated: January 25, 2025 at 12:01am
Listing courtesy of:
Evelyn Fred 773-981-2005,
Baird & Warner
Bought with:
John Wyman
@properties Christie's International Real Estate
Source: MRED as distributed by MLS GRID,MLS#: 12223333
Facts & features
Interior
Bedrooms & bathrooms
- Bedrooms: 3
- Bathrooms: 2
- Full bathrooms: 2
Primary bedroom
- Features: Flooring (Hardwood), Window Treatments (Curtains/Drapes), Bathroom (Full)
- Level: Main
- Area: 187 Square Feet
- Dimensions: 11X17
Bedroom 2
- Features: Flooring (Hardwood), Window Treatments (Curtains/Drapes)
- Level: Main
- Area: 187 Square Feet
- Dimensions: 11X17
Bedroom 3
- Features: Flooring (Hardwood), Window Treatments (Curtains/Drapes)
- Level: Main
- Area: 204 Square Feet
- Dimensions: 17X12
Dining room
- Features: Flooring (Hardwood), Window Treatments (Curtains/Drapes)
- Level: Main
- Area: 132 Square Feet
- Dimensions: 11X12
Kitchen
- Features: Flooring (Hardwood)
- Level: Main
- Area: 132 Square Feet
- Dimensions: 11X12
Living room
- Features: Flooring (Hardwood), Window Treatments (Curtains/Drapes)
- Level: Main
- Area: 340 Square Feet
- Dimensions: 17X20
Heating
- Electric
Cooling
- Central Air
Appliances
- Included: Range, Microwave, Dishwasher, Refrigerator
Features
- Walk-In Closet(s), Health Facilities, Lobby, Shops
- Flooring: Hardwood
- Windows: Drapes
- Basement: None
Interior area
- Total structure area: 0
- Total interior livable area: 2,009 sqft
Property
Parking
- Parking features: On Site, Other, Attached, Garage
- Has attached garage: Yes
Accessibility
- Accessibility features: No Disability Access
Features
- Exterior features: Balcony
- Has view: Yes
- View description: Water
- Water view: Water
- Waterfront features: Lake Front
Lot
- Features: Views
Details
- Parcel number: 14052150171260
- Special conditions: None
Construction
Type & style
- Home type: Condo
- Property subtype: Condominium, Single Family Residence
Materials
- Brick, Concrete
Condition
- New construction: No
- Year built: 1974
Details
- Builder model: CONDIMINIUM
Utilities & green energy
- Sewer: Public Sewer
- Water: Lake Michigan, Public
Community & neighborhood
Community
- Community features: Sidewalks
Location
- Region: Chicago
- Subdivision: Malibu East
HOA & financial
HOA
- Has HOA: Yes
- HOA fee: $1,338 monthly
- Amenities included: Bike Room/Bike Trails, Door Person, Coin Laundry, Commissary, Elevator(s), Exercise Room, Party Room, Sundeck, Pool, Receiving Room, Business Center, Public Bus
- Services included: Water, Insurance, Security, Doorman, Cable TV, Exercise Facilities, Pool, Exterior Maintenance, Scavenger, Snow Removal, Internet
Other
Other facts
- Listing terms: Conventional
- Ownership: Condo
Price history
| Date | Event | Price |
|---|---|---|
| 1/22/2025 | Sold | $525,000+0%$261/sqft |
Source: | ||
| 1/10/2025 | Contingent | $524,999$261/sqft |
Source: | ||
| 12/10/2024 | Listed for sale | $524,999-4.5%$261/sqft |
Source: | ||
| 12/10/2024 | Listing removed | $550,000$274/sqft |
Source: | ||
| 11/20/2024 | Listed for sale | $550,000+34.1%$274/sqft |
Source: | ||
Public tax history
| Year | Property taxes | Tax assessment |
|---|---|---|
| 2023 | $6,592 +2.9% | $34,559 |
| 2022 | $6,405 +2% | $34,559 |
| 2021 | $6,280 +3.8% | $34,559 +14.2% |
Find assessor info on the county website
Neighborhood: Edgewater
Nearby schools
GreatSchools rating
- 3/10Swift Elementary Specialty SchoolGrades: PK-8Distance: 0.3 mi
- 4/10Senn High SchoolGrades: 9-12Distance: 0.6 mi
Schools provided by the listing agent
- Elementary: Disney Ii Elementary Magnet Scho
- Middle: Swift Elementary School Specialt
- High: Senn High School
- District: 299
Source: MRED as distributed by MLS GRID. This data may not be complete. We recommend contacting the local school district to confirm school assignments for this home.

Get pre-qualified for a loan
At Zillow Home Loans, we can pre-qualify you in as little as 5 minutes with no impact to your credit score.An equal housing lender. NMLS #10287.
Sell for more on Zillow
Get a free Zillow Showcase℠ listing and you could sell for .
$549,700
2% more+ $10,994
With Zillow Showcase(estimated)
$560,694