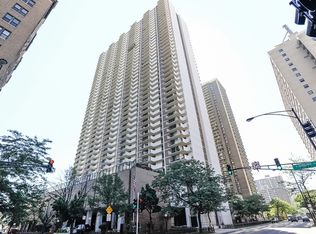Closed
$285,000
6033 N Sheridan Rd APT 25K, Chicago, IL 60660
2beds
1,500sqft
Condominium, Single Family Residence
Built in 1972
-- sqft lot
$293,300 Zestimate®
$190/sqft
$2,740 Estimated rent
Home value
$293,300
$264,000 - $326,000
$2,740/mo
Zestimate® history
Loading...
Owner options
Explore your selling options
What's special
This stunning 2-bedroom, 2-bathroom condo on the 25th floor offers amazing lake views from the massive balcony and living room. Spanning 1,433 sq. ft., this residence features a modern kitchen with brand-new stainless steel appliances, ample storage, and stylish light-finish upper cabinets, complemented by a sleek new stainless steel goose-neck faucet. Both bathrooms have been updated, and the plumbing and hot water heater were replaced in 2020. Located in a full-amenity building, on-site manager (Monday-Friday), a 24-hour doorman, and access to top-tier facilities, including two swimming pools, a fitness center, sauna, library, billiard room, ping pong room, racquetball/pickleball court, tennis courts, and a party room. Additional perks include a bike room, sundeck, receiving room, service elevator, valet/dry cleaning services, and an on-site convenience store. Internet, water, TV/cable, and exercise facility access are included in the monthly assessment. Valet parking is available for $200/month. Note: The sliding door must be replaced by the new owner no later than 12/31/28.
Zillow last checked: 8 hours ago
Listing updated: July 23, 2025 at 11:31am
Listing courtesy of:
Sohail Salahuddin 847-899-4815,
eXp Realty
Bought with:
Julia Helms
Cross Street Real Estate
Source: MRED as distributed by MLS GRID,MLS#: 12344803
Facts & features
Interior
Bedrooms & bathrooms
- Bedrooms: 2
- Bathrooms: 2
- Full bathrooms: 2
Primary bedroom
- Features: Flooring (Vinyl), Bathroom (Full)
- Level: Main
- Area: 220 Square Feet
- Dimensions: 20X11
Bedroom 2
- Features: Flooring (Vinyl)
- Level: Main
- Area: 176 Square Feet
- Dimensions: 16X11
Dining room
- Level: Main
- Dimensions: COMBO
Kitchen
- Features: Flooring (Vinyl)
- Level: Main
- Area: 130 Square Feet
- Dimensions: 13X10
Living room
- Features: Flooring (Vinyl)
- Level: Main
- Area: 357 Square Feet
- Dimensions: 21X17
Heating
- Electric, Forced Air
Cooling
- Central Air
Features
- Basement: None
Interior area
- Total structure area: 0
- Total interior livable area: 1,500 sqft
Property
Parking
- Total spaces: 1
- Parking features: On Site, Leased, Attached, Garage
- Attached garage spaces: 1
Accessibility
- Accessibility features: Ramp - Main Level, Disability Access
Features
- Exterior features: Balcony
- Has view: Yes
- View description: Side(s) of Property
- Water view: Side(s) of Property
Details
- Parcel number: 14052150171257
- Special conditions: None
Construction
Type & style
- Home type: Condo
- Property subtype: Condominium, Single Family Residence
Materials
- Brick
Condition
- New construction: No
- Year built: 1972
Utilities & green energy
- Sewer: Public Sewer
- Water: Lake Michigan
Community & neighborhood
Location
- Region: Chicago
HOA & financial
HOA
- Has HOA: Yes
- HOA fee: $847 monthly
- Amenities included: Bike Room/Bike Trails, Door Person, Coin Laundry, Commissary, Elevator(s), Exercise Room, Party Room, Sundeck, Pool, Receiving Room, Service Elevator(s), Tennis Court(s), Valet/Cleaner
- Services included: Water, Doorman, Cable TV, Exercise Facilities, Pool
Other
Other facts
- Listing terms: Conventional
- Ownership: Condo
Price history
| Date | Event | Price |
|---|---|---|
| 6/16/2025 | Sold | $285,000-5%$190/sqft |
Source: | ||
| 5/13/2025 | Contingent | $299,900$200/sqft |
Source: | ||
| 4/3/2025 | Listed for sale | $299,900+0.3%$200/sqft |
Source: | ||
| 3/6/2025 | Listing removed | $299,000$199/sqft |
Source: | ||
| 2/24/2025 | Pending sale | $299,000$199/sqft |
Source: | ||
Public tax history
| Year | Property taxes | Tax assessment |
|---|---|---|
| 2023 | $4,253 +2.6% | $20,159 |
| 2022 | $4,146 +2.3% | $20,159 |
| 2021 | $4,054 -0.2% | $20,159 +10.6% |
Find assessor info on the county website
Neighborhood: Edgewater
Nearby schools
GreatSchools rating
- 3/10Swift Elementary Specialty SchoolGrades: PK-8Distance: 0.3 mi
- 4/10Senn High SchoolGrades: 9-12Distance: 0.6 mi
Schools provided by the listing agent
- District: 299
Source: MRED as distributed by MLS GRID. This data may not be complete. We recommend contacting the local school district to confirm school assignments for this home.

Get pre-qualified for a loan
At Zillow Home Loans, we can pre-qualify you in as little as 5 minutes with no impact to your credit score.An equal housing lender. NMLS #10287.
